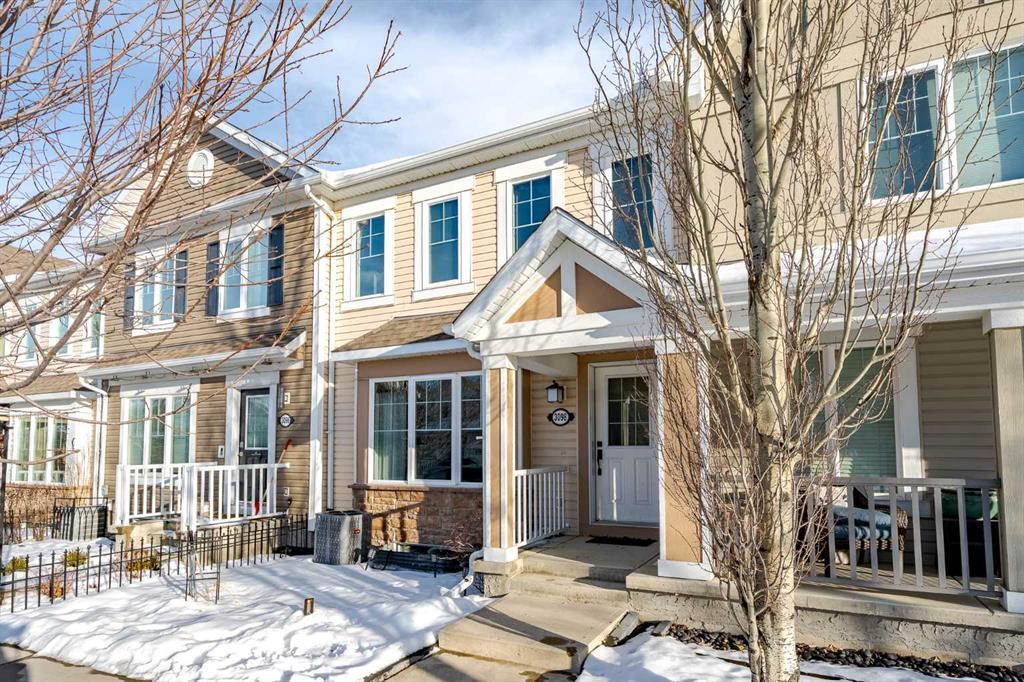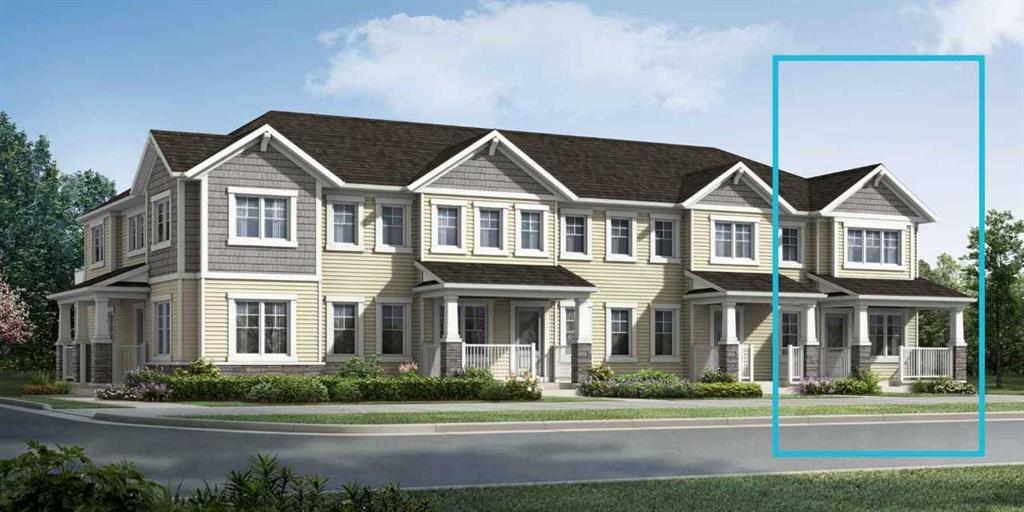3098 Windsong Boulevard Sw, Airdrie
MLS® # A2274328
This sun-filled corner townhome is move-in ready and designed for modern living. With south and west-facing windows, the open-concept main floor is bright and welcoming, featuring 9’ ceilings, a spacious living area, and a stunning kitchen with quartz counters, a large island, stainless steel appliances, and plenty of storage—perfect for both everyday living and entertaining.
Upstairs, you’ll find two generous bedrooms with walkin closet in primary bedroom, a stylish 4-piece bathroom with a quartz vanity, and the convenience of upper-level laundry. The fully developed basement adds even more space with a third bedroom, a second full bath, and a versatile den ideal for a home office, gym, or flex room.
Additional highlights include:
- Single Garage with additional parking pad to park other car.
- Front porch balcony for morning coffee or evening relaxation
- Durable finishes: vinyl, ceramic tile, and carpet flooring
- High ceilings, open floorplan, walk-in closet, and quartz counters
- No animal home, no smoking home – well-maintained and move-in ready
- Close to lakes, parks, playgrounds, shopping, sidewalks, and street lighting
With its blend of modern finishes, functional layout, and desirable location, this home offers the comfort and convenience you’ve been looking for. Book your showing today!
Driveway, Single Garage Attached
High Ceilings, Kitchen Island, No Animal Home, No Smoking Home, Quartz Counters, Walk-In Closet(s)
Dishwasher, Electric Stove, Range Hood, Refrigerator, Washer/Dryer
Concrete, Vinyl Siding, Wood Frame, Wood Siding

MLS® # A2274328

MLS® # A2274496