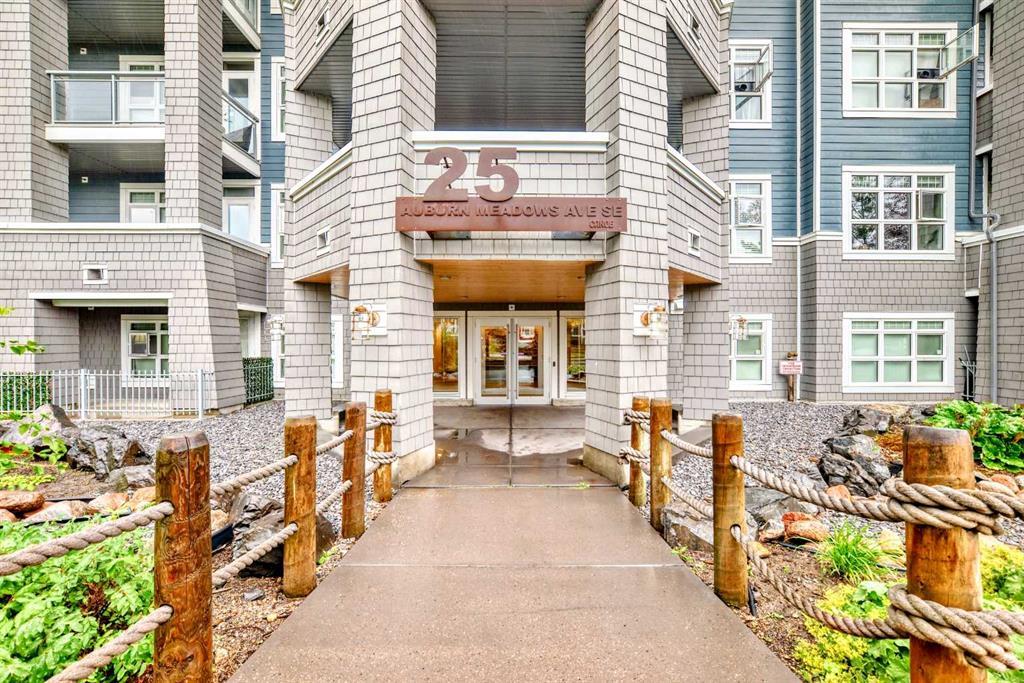316, 25 Auburn Meadows Avenue Se, Calgary
MLS® # A2278589
Two-bedroom condo in the Canoe building offering 723 sq ft of functional, well-planned living space. This ground-floor unit features a private covered patio, titled underground parking stall conveniently located near the entry, and a secure storage locker. The layout is one of the most efficient in the building, with quartz countertops, stainless steel appliances, and vinyl plank flooring. A walk-through closet connects the primary bedroom directly to the bathroom for added convenience. Large windows and a private entry provide abundant natural light and seamless indoor-outdoor living. Pets allowed with board approval.
As a resident of Auburn Bay, you’ll enjoy lake access year-round—from swimming and paddleboarding in the summer to skating and firepits in the winter. This award-winning lake community was designed for resort-style living in the city, complete with walking paths, beach areas, parks, and an active, connected community.
The location is unbeatable: walking distance to groceries, restaurants, an off-leash dog park, and a fabulous playground right across the street. Visitor parking is plentiful and located in a courtyard just steps from the unit, making it easy for guests to come and go without hassle.
If you're looking for lifestyle and location, this unit offers both—along with everyday convenience and low-maintenance living.
34, 25 Auburn Meadows Avenue Se
Visitor Parking, Bicycle Storage, Dog Park, Elevator(s), Playground, Secured Parking, Snow Removal, Storage, Trash
Vinyl Windows, Walk-In Closet(s), Built-in Features, Elevator, No Animal Home, No Smoking Home, Open Floorplan, Quartz Counters, Recessed Lighting, Storage
Dishwasher, Microwave Hood Fan, Refrigerator, Electric Range, Washer/Dryer Stacked

MLS® # A2278589