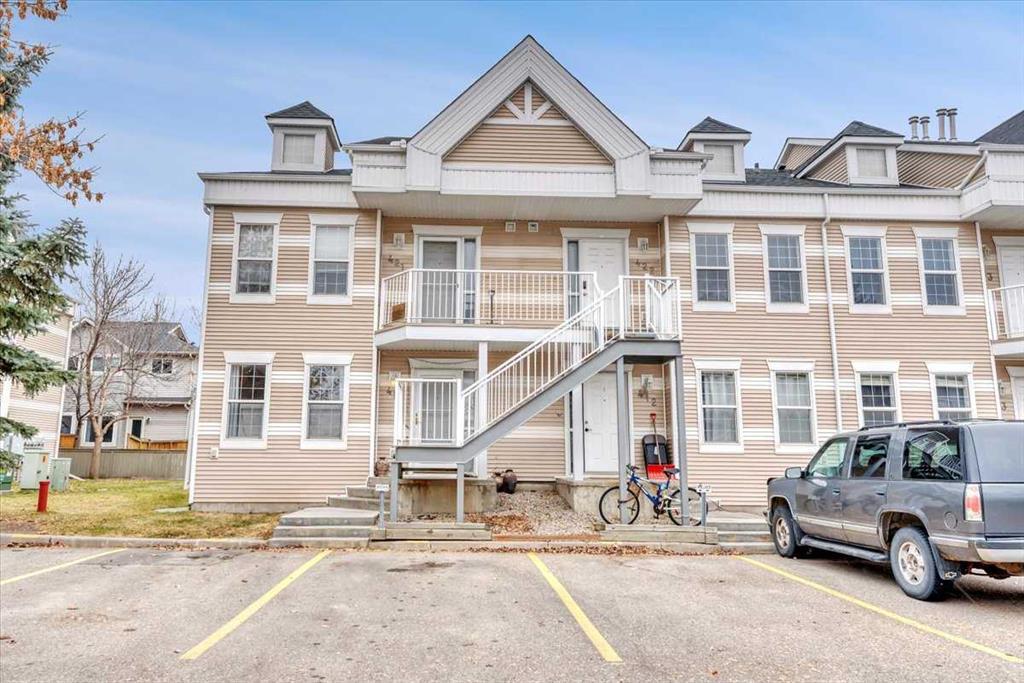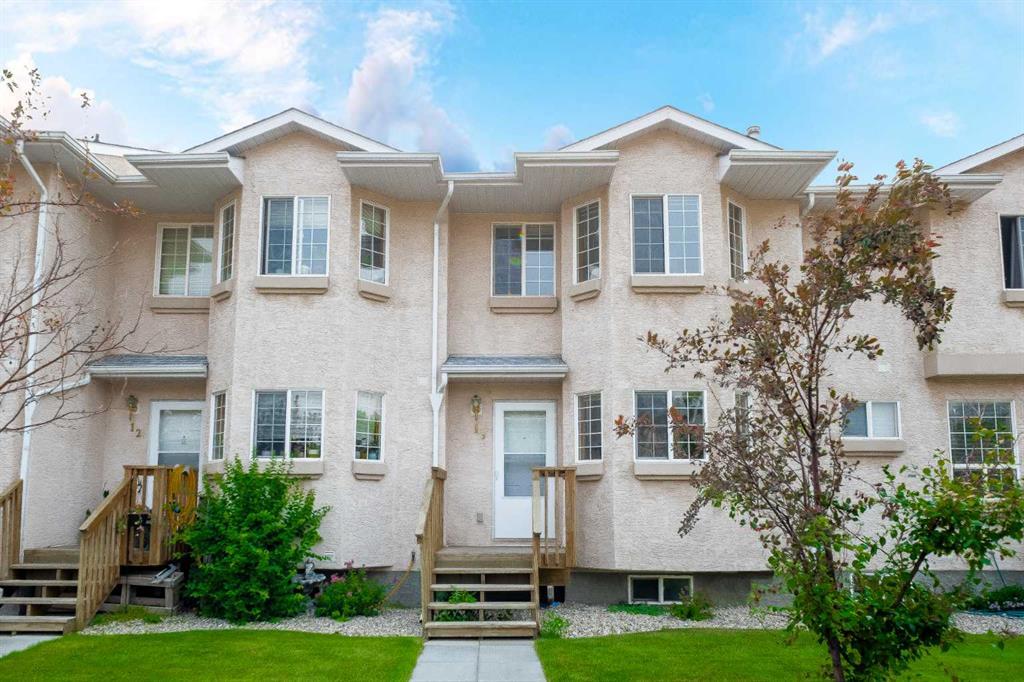411, 103 Strathaven Drive, Strathmore
MLS® # A2271025
Welcome to this bright and inviting end unit in a well-kept 6-plex, tucked away in a quiet cul-de-sac in the heart of Strathmore. Offering both privacy and convenience, this home provides easy walkability to local shops, restaurants, and schools while maintaining a peaceful residential feel. With off-street parking included, the location blends small-town comfort with everyday practicality. The bi-level floor plan creates a thoughtful separation of spaces. The upper level features an open-concept kitchen, dining area, and living room designed for both connection and function. Large windows fill the home with natural light, and patio doors open to a sunny south-facing deck, perfectly sized for a table and barbecue—an ideal spot to enjoy morning coffee or evening dinners outdoors. A handy half bathroom, large pantry closet, and a welcoming entrance with a boot cupboard complete the upper floor, making day-to-day living effortless. The lower level is where comfort and rest take priority. Two well-sized bedrooms, a full bathroom, a practical laundry room with your utilities and a storage closet ensure that everything has its place. Recent updates bring peace of mind, including refreshed flooring, new paint, a washer and dryer just three years old, and a kitchen equipped with fridge, stove, and dishwasher that have been reliably maintained. The balance of style and function makes this home ready for its next chapter. Whether you are a first-time buyer, investor, or someone seeking a low-maintenance lifestyle in a convenient location, this property offers exceptional value. Thoughtful updates, a desirable end-unit position, and a layout designed for both comfort and practicality make this home a standout opportunity in Strathmore’s market.
Dishwasher, Dryer, Electric Stove, Microwave Hood Fan, Refrigerator, Washer, Window Coverings
Cul-De-Sac, Front Yard, Low Maintenance Landscape

MLS® # A2271025

MLS® # A2269981