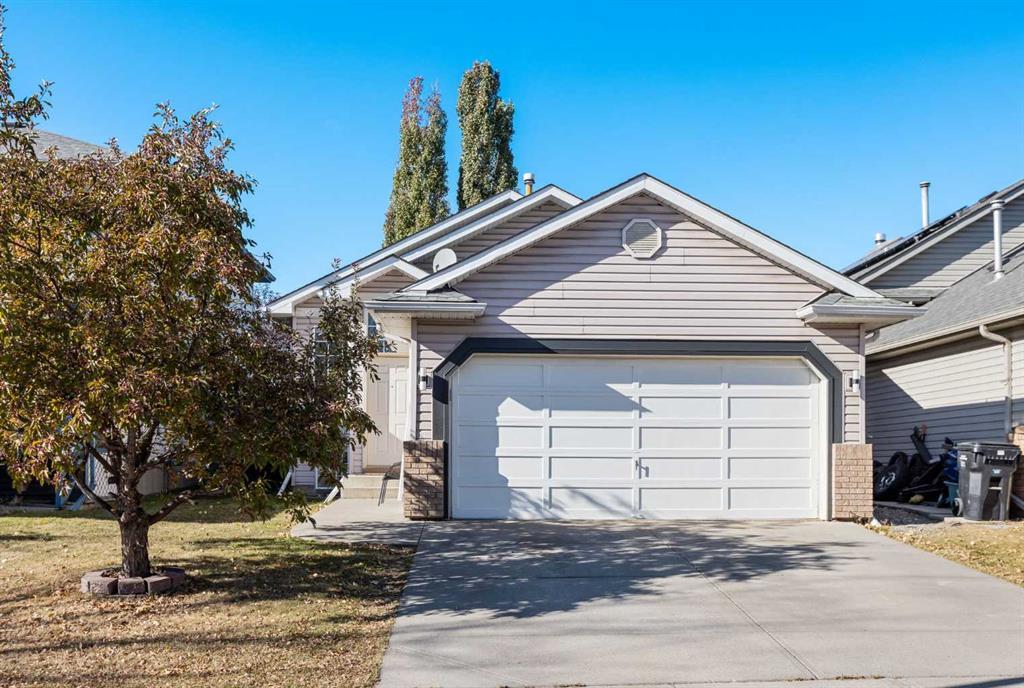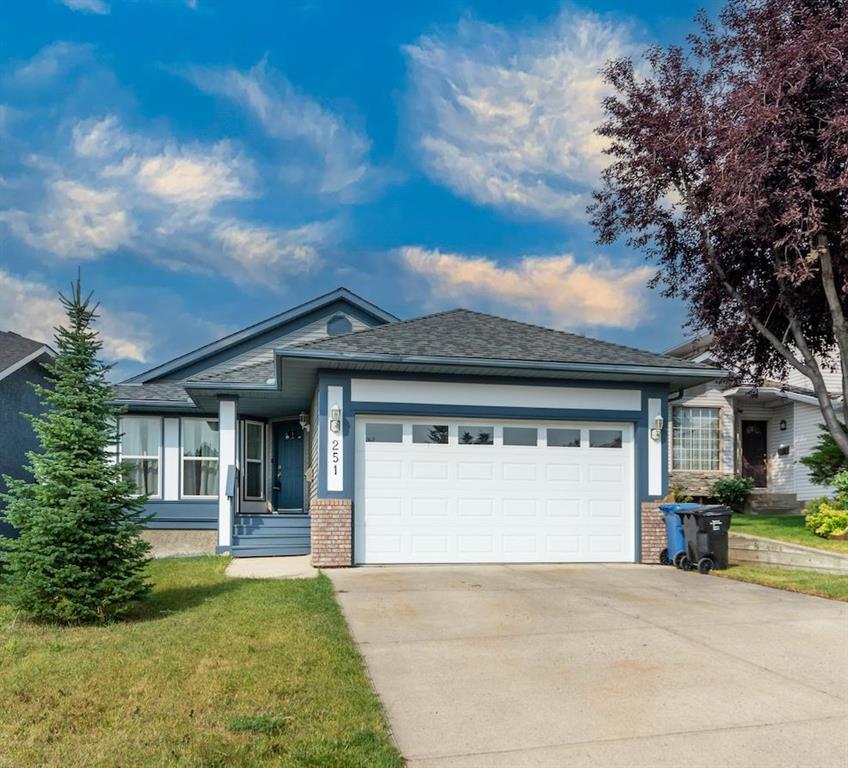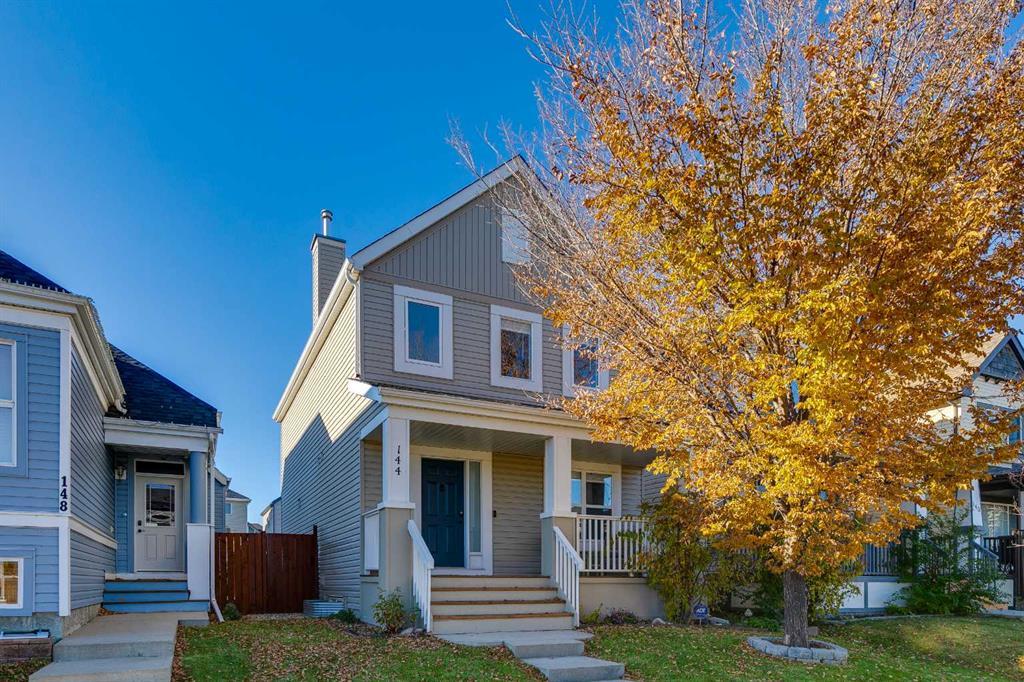319 Douglas Glen Boulevard Se, Calgary
MLS® # A2266390
Excellent opportunity to settle & raise your family in McKenzie Towne! Spacious 1,340 sqft two storey on a quiet street in the heart of Inverness. Open main floor brings in an abundance of natural light. Large living room featuring a 3-sided fireplace, full size dining area adjacent to the kitchen. The kitchen has a corner pantry, island with breakfast bar, sliding doors to the huge deck and west exposure yard. Convenient 1/2 bath completes the main floor. The upper level offers 2 bedrooms, 4 piece bathroom and a spacious primary bedroom with walk-in closet and 4 piece ensuite. The lower level is unspoiled and has excellent potential for future development. Shingles on home & garage replaced in 2017. All new windows above grade throughout in 2023. New carpet on upper level and stairways. Large corner lot is fully fenced, plenty of space for the kids to play! Oversized double detached garage with back lane access. The property is in good overall condition with opportunity to upgrade and personalize. Enjoy all the wonderful amenities that McKenzie Towne has to offer! Close to shops, restaurants and pathways along the pond, walking distance to elementary school! Great value! Immediate possession.
Alley Access, Double Garage Detached
Closet Organizers, Kitchen Island, No Animal Home, No Smoking Home
Dishwasher, Electric Stove, Garage Control(s), Microwave, Range Hood, Washer/Dryer
Back Lane, Corner Lot, Irregular Lot, Landscaped
The Home Hunters Real Estate Group Ltd.

MLS® # A2266390

MLS® # A2265883

MLS® # A2265978