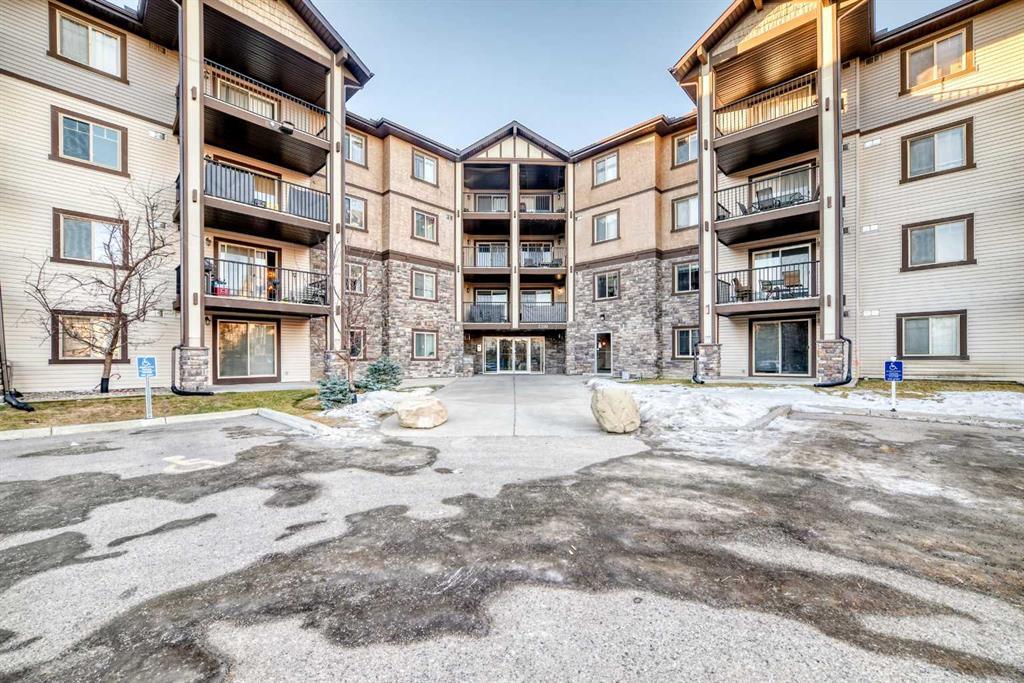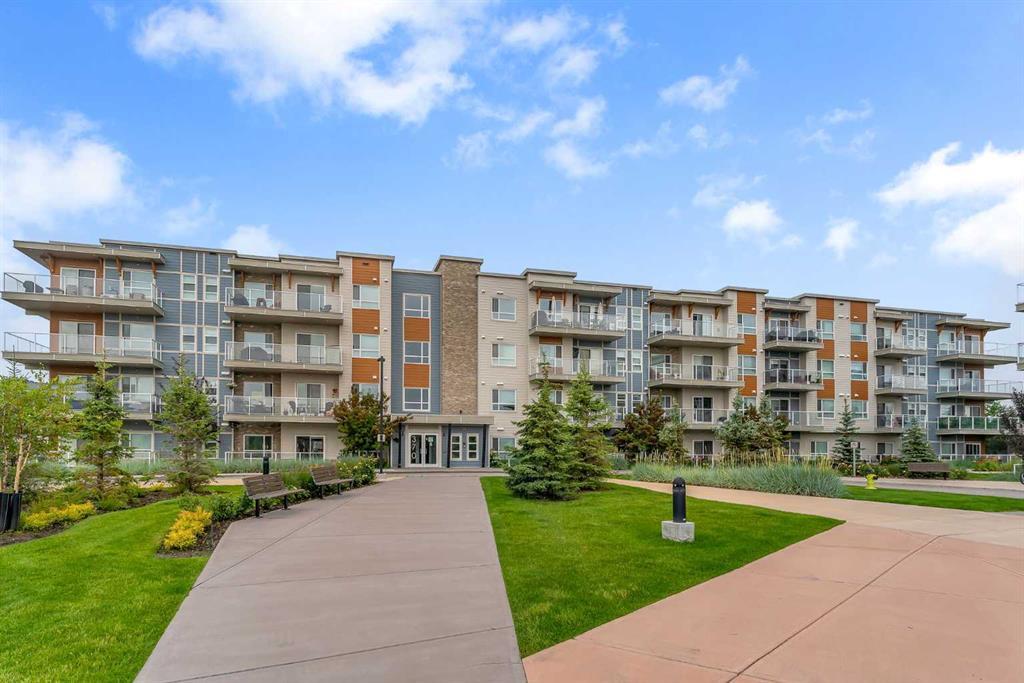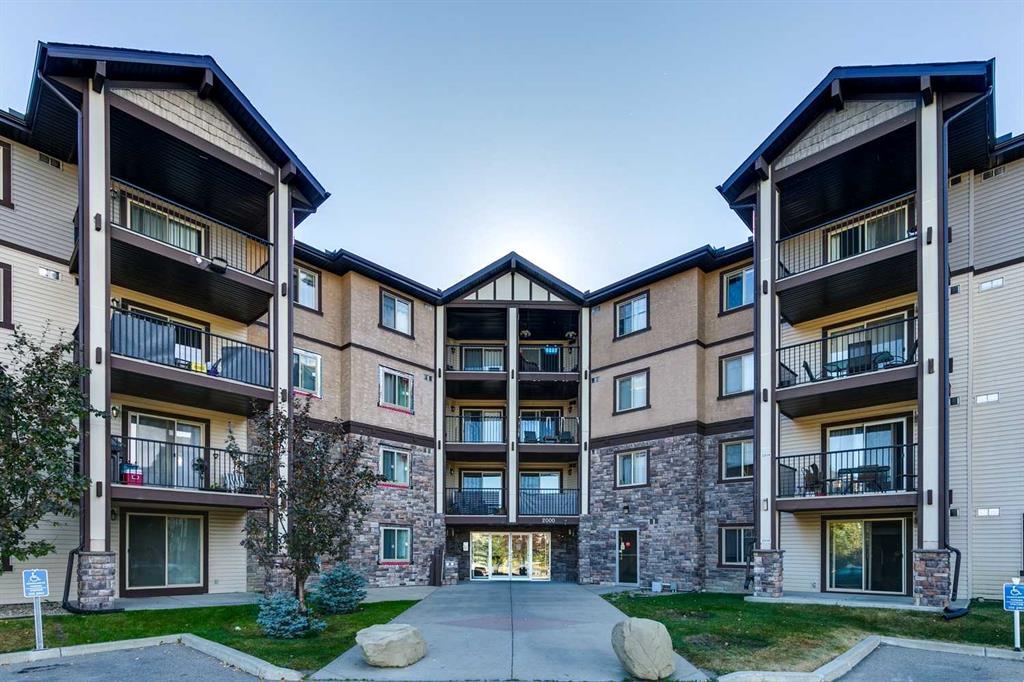2118, 60 Panatella Street Nw, Calgary
MLS® # A2280428
Must-haves included here: Bigger floor plan, 2 bedroom, 2 bathrooms, plus a Den, Indoor Titled parking, and West balcony for evening sun. The open concept between living room, dining room, and kitchen give you great space and flexibility. The den is a bonus suitable for an office, TV room, storage, or a small bed.
There is stainless steel kitchen appliances, in-suite laundry space, and granite countertops in kitchen and bathrooms. Everything is easy keep. Upgrades include laminate flooring and Alexa-activated light bulbs (4-6). The underground/heated parking, and big covered balcony set this unit apart from others.
This unit is quiet and safe at the outer west side of the site. The complex is well run and has a healthy reserve fund. Work completed on the building includes mechanical upgrades, and recent roofing replacement. Electricity, heating and water utility costs are covered in the condo fee. Walking distance are green spaces, multiple schools, and a shopping centre with Tim Hortons and Save On Foods. A little further are main roads, the future CTrain route, a major shopping centre, and Vivo recreation complex. Panorama Hills has a Community Centre with water features and other amenities. This home is a true balance of practical living and lifestyle. You do not want to miss this opportunity.
Heated Garage, Parkade, Secured, Titled, Underground
Breakfast Bar, Closet Organizers, Granite Counters, No Animal Home, No Smoking Home, Open Floorplan, Storage, Vinyl Windows, Walk-In Closet(s)
Dishwasher, Dryer, Microwave Hood Fan, Refrigerator, Washer, Window Coverings, Electric Oven
Stucco, Vinyl Siding, Wood Frame

MLS® # A2280428

MLS® # A2280391

MLS® # A2279427