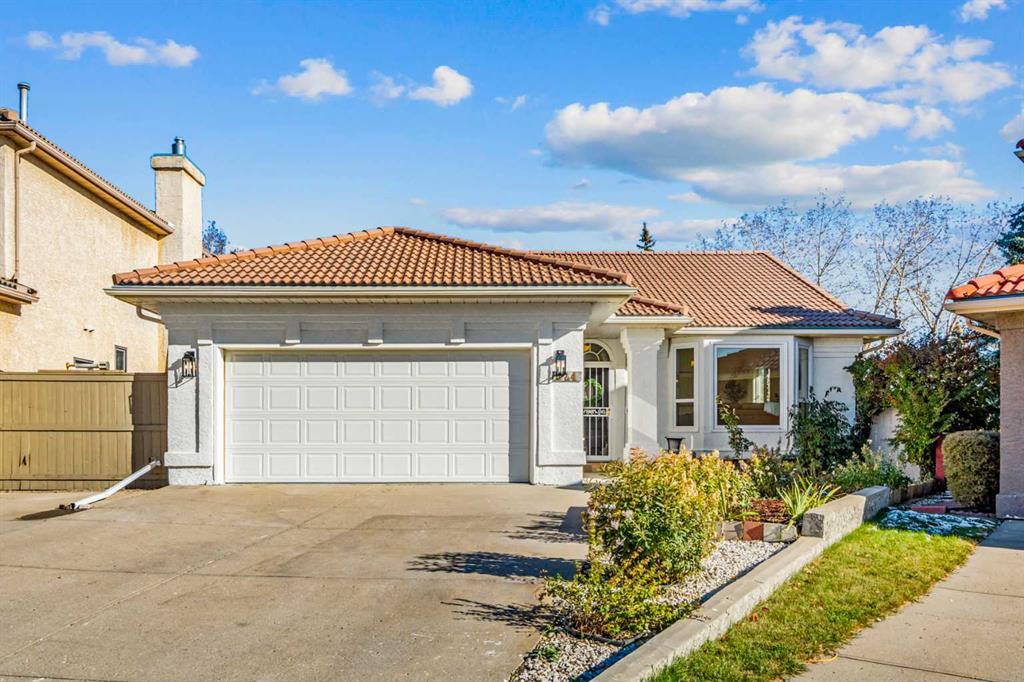29 Simcoe Gate Sw, Calgary
MLS® # A2265538
One owner, custom built Jayman home on a one-of-a-kind, park-like, overlooking the nature reserve. Views from east to west with a quiet cul-de-sac location at the front and your own private oasis at the back. This stunning walk-out two storey home has a total of 3,800 sqft of living space with a total of 6 bedrooms making it a great family home. From the moment you step into the home, you’ll see why this property is so special! The full-size south exposure windows in the living room and across the back of the home bring in an abundance of natural light and amazing views. The living room is highlighted with a gas fireplace, surrounded by tile, topped with a wood mantle. Spacious kitchen with a large center island, 3-stool raised breakfast bar, plus a full-size eating nook which is surrounded by views out of all 3 windows and sliding doors to the deck (stairway leading down to the yard). The deck was extended to incorporate your own private outdoor dining space amongst the mature trees. Enjoy a sunrise coffee, afternoon happy hour or sunset dinner! A unique feature is the "reverse" stairway (finished in hardwood) opening directly into the kitchen and leading up to the 2nd floor – the first thing you’ll see every morning is the spectacular view. The main floor, with custom hardwood flooring throughout, also features the formal dining room, office/den, mudroom/laundry which has direct access from the oversized double garage. The upper level floor plan is so well laid out with a huge bonus room for the kids at the front, 3 spacious bedrooms in the middle, 4 piece bathroom, and a wonderful primary suite and retreat with views that will never get old. Spa-style ensuite with corner soaker tub and separate shower. The lower walk-out level is fully developed with 2 bedrooms (egress windows), 4 piece bathroom, storage and rec room with access outside to a covered deck. The beautiful fully fenced lot has many mature trees, shrubs, perennials, wood retaining wall, firepit and terraced landscaping. Open the gate and have direct access to the pathways in the park - great for people and dog walking too. Excellent location, just minutes to downtown, West Hills Rec Centre, shopping, Costco restaurants or head west to the mountains on Stoney Trail. Original owners have loved their home and now you can as well. Truly an investment in both lifestyle and real estate!
Ceiling Fan(s), Closet Organizers, Kitchen Island, No Smoking Home, Walk-In Closet(s)
Dishwasher, Garage Control(s), Gas Range, Microwave Hood Fan, Refrigerator, Washer/Dryer, Window Coverings
Landscaped, Pie Shaped Lot, Treed
The Home Hunters Real Estate Group Ltd.

MLS® # A2263663