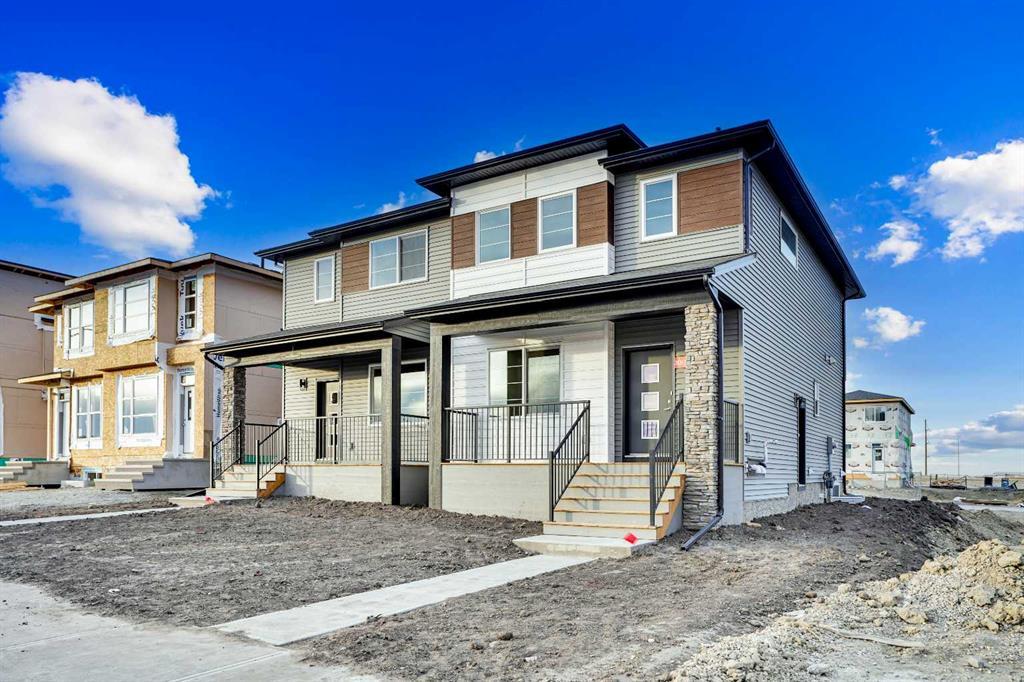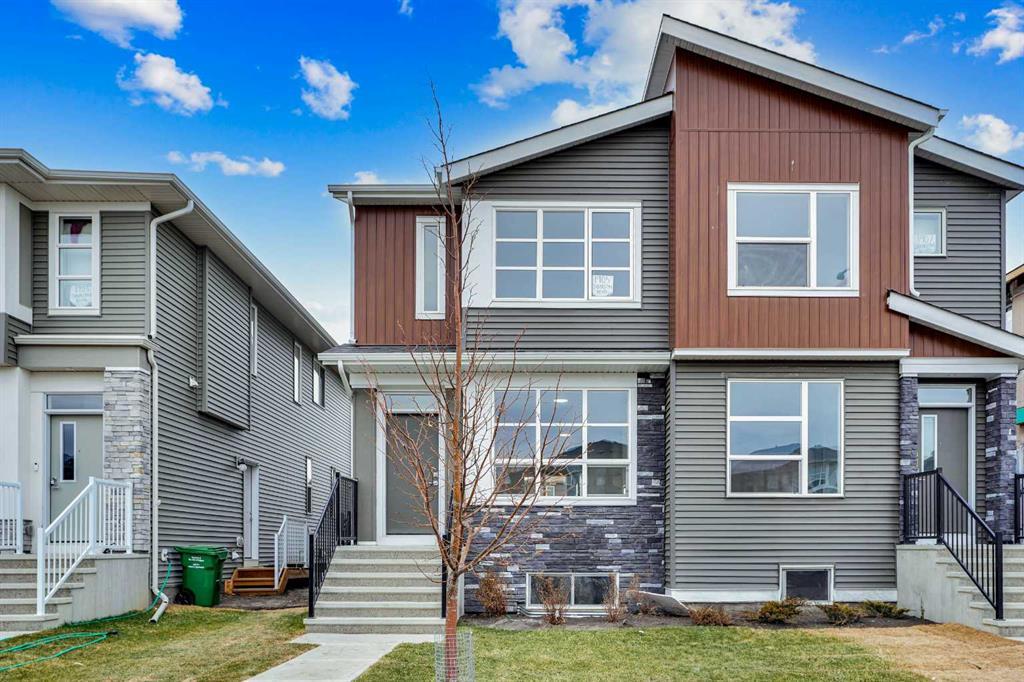2007 Cornerstone Boulevard Ne, Calgary
MLS® # A2271109
This is a home built for people who appreciate quality, space, and smart upgrades. Located in Redstone, this 3-bed, 2 full + 2 half bath semi-detached home delivers over 2,100+ sq ft of finished living space, a professionally developed basement with private side entrance, and a heated, insulated detached garage designed to outperform anything else in the market.
The main level is open, bright and functional — featuring 9 ft ceilings, quartz countertops, upgraded cabinetry, stainless steel appliances and thoughtful layout for both day-to-day living and hosting. Upstairs, the primary suite is a standout: a custom walk-in closet with upgraded shelving and a private ensuite equipped with a double shower head system — a detail rarely found at this price point.
Two additional bedrooms with upgraded closet organization and a full bath complete the upper level.
The fully finished basement offers real versatility — home office, teen retreat, extended family use or private living space — enhanced by the convenience of the side entrance.
Outside, the backyard is fully fenced with a poured concrete patio — a low maintenance outdoor living space ideal for both quiet evenings and entertaining.
And then there’s the garage — Heated. Insulated. Drywalled. Epoxy flooring. Upgraded electrical for workshop / EV / gym use.
This is not just storage — this is usable, year-round functional space with space for 2 vehicles, a camper or whatever else you need! Additional installed storage is also included.
Additional upgrades & features include:
• Smart lock side entry
• Brand new washing machine
• Furnace & A/C fully serviced (2025)
• New garage door (2025)
• Full closet organization system in all bedrooms
• High quality finishes throughout
• Brand new siding, roof & eavestrough professionally installed
This home stands out in both condition and functionality — offering premium features that are rare to find packaged together at this price, leaving you nothing left to upgrade.
If you’re looking for a property that delivers more value, more flexibility and more long-term usability than the typical market option — this is the one.
High Ceilings, No Animal Home, No Smoking Home, Open Floorplan, Pantry, Quartz Counters, Vinyl Windows
Central Air Conditioner, Dishwasher, Electric Stove, Microwave, Range Hood, Refrigerator, Washer/Dryer Stacked
Back Lane, Back Yard, Landscaped, Rectangular Lot
Stone, Vinyl Siding, Wood Frame

MLS® # A2271109

MLS® # A2270276