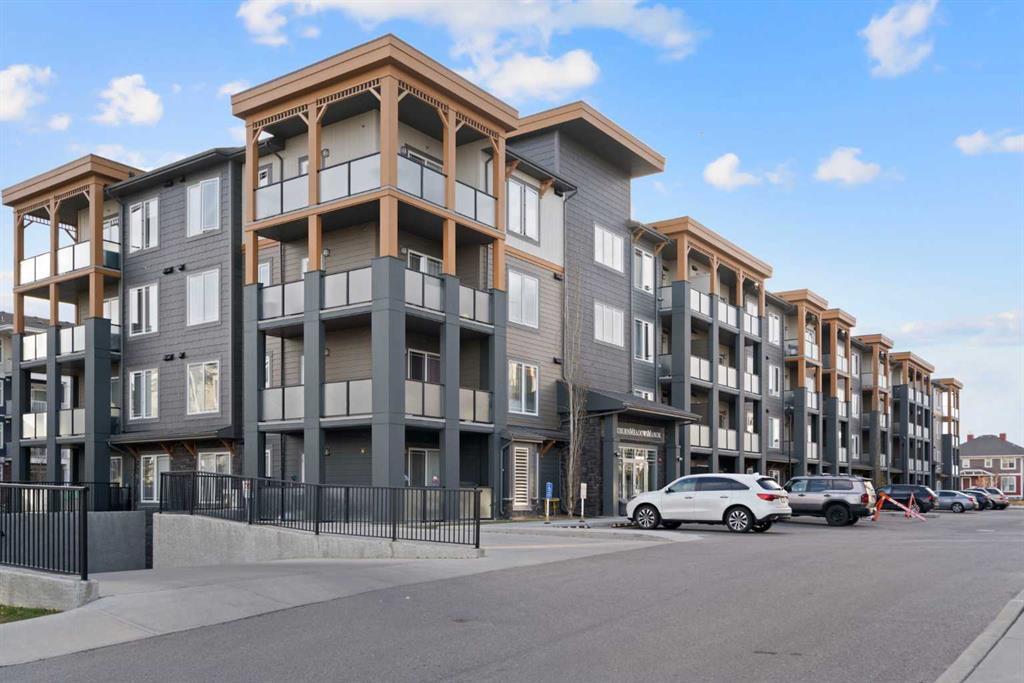308, 100 Auburn Meadows Manor Se, Calgary
MLS® # A2271297
**Watch Virtual Tour** Across the street from Westman Village! Enjoy all the perks of living in this central location at an affordable price! One of the largest floorplans for a two-bedroom , two-bathroom condo. Private Patio on the quiet side with stunning trees. Inside, you'll find a spacious kitchen outfitted with sleek white raised cabinets, elegant quartz countertops, an oversized island with ample seating opportunities, stainless steel appliances including induction stove, and a garburator for added convenience. The kitchen opens into a thoughtfully laid-out living area that separates the two bedrooms—offering privacy and flexibility whether you're hosting guests, working from home, or sharing the space. The primary bedroom features a walk-through closet that leads into a private three-piece ensuite complete with a glass shower. The second bedroom is located adjacent to a full four-piece bathroom, perfect for guests or family. Luxury vinyl plank flooring runs throughout the main living spaces, and a dedicated laundry room with built-in pantry-style storage adds to the overall functionality. For year-round comfort, the unit includes air conditioning. Step outside to a large, north-facing covered balcony surrounded by mature trees, providing natural privacy and a peaceful place to relax. The balcony is equipped with a gas line for your BBQ, and the patio door features blinds encased in glass as well as a retractable screen—combining practicality with comfort. A titled underground parking stall is also included for added convenience. Located just a short walk from grocery stores, shops, cafes, and restaurants, this home offers unbeatable access to everyday essentials. And beyond your front door, Mahogany’s incredible amenities await—including 22 kilometers of scenic pathways, two private beaches, expansive parks, playgrounds, off-leash areas, and beautifully maintained green spaces. As a resident of Sandgate, you'll also enjoy access to a fitness studio, a lending library, guest suite, and pet-friendly policies—all in a building designed with character, quality, and livability in mind. This isn’t just a home—it’s a lifestyle. Don’t miss your opportunity to own in one of Calgary’s most desirable lake communities.
Elevator(s), Parking, Secured Parking, Visitor Parking, Fitness Center, Other
Garage Door Opener, Heated Garage, Titled, Underground, Secured
Closet Organizers, High Ceilings, Kitchen Island, Open Floorplan, Pantry, Quartz Counters, See Remarks, Vinyl Windows, Walk-In Closet(s)
Dishwasher, Dryer, Electric Stove, Microwave Hood Fan, Refrigerator, Washer, Window Coverings, Wall/Window Air Conditioner, Garburator

MLS® # A2271297