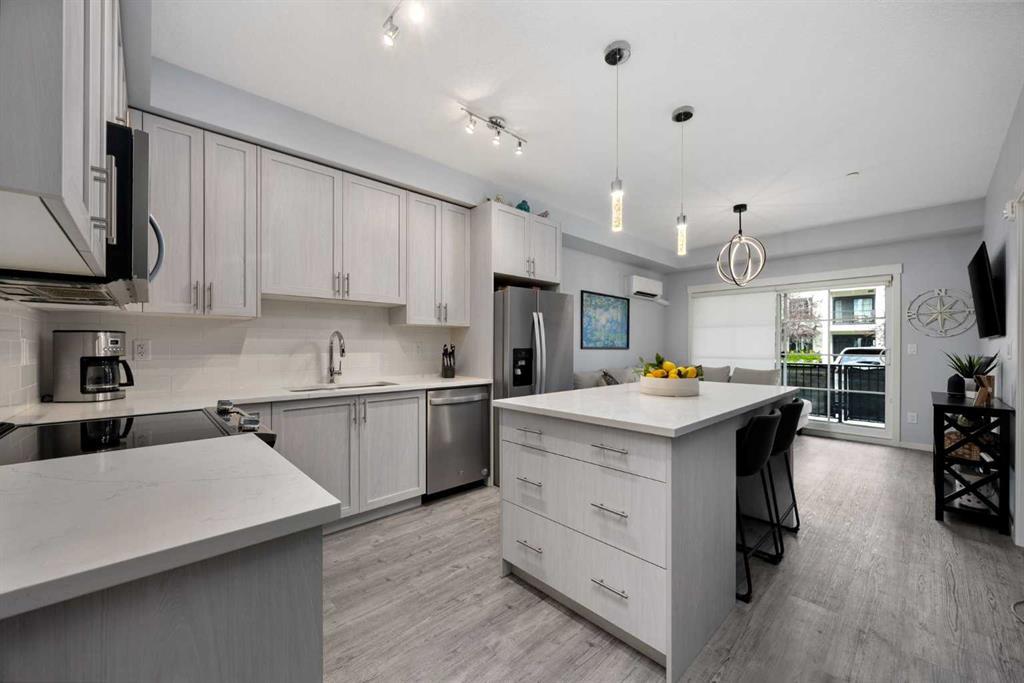5113, 151 Legacy Main Street Se, Calgary
MLS® # A2265299
ONE OF A KIND CONDO in the sought after community of Midnapore - 3 BEDROOMS and 1 I/2 BATHS. PERFECT for a young family. This condo boasts gleaming laminate and ceramic tile floors throughout (very easy to keep clean), primary bedroom with 2 piece ensuite bathroom, 2 other good sized bedrooms, beautifully renovated 4-pce bathroom, large living room with gas fireplace and big windows (lots of natural light), kitchen that's open to the dining room and the living room with plenty of cupboard and counter space and all your appliances, balcony just off the living room (perfect to enjoy your morning cup of coffee), good sized laundry room and storage room in suite with additional assigned storage. Your family will enjoy the Midnapore Lake access and exclusive rights to this park with tennis, pickle ball, boating, swimming, paddleboarding and much more. ALSO you are close to all schools, lots of shopping, walking trails, PLUS it's only minutes to Macleod Trail and Stoney Trail making it fast to anywhere in Calgary and out. Don't miss out on owning this 3 bedroom, 1 1/2 bath condo - JUST RIGHT FOR YOUR FAMILY.
Stall, Assigned, Guest, Parking Lot
Ceiling Fan(s), Laminate Counters, No Animal Home, No Smoking Home, Storage, Vinyl Windows
Dishwasher, Dryer, Electric Stove, Range Hood, Refrigerator, Washer
Baseboard, Fireplace(s), Hot Water
Brick Facing, Gas, Living Room, Mantle

MLS® # A2265299

MLS® # A2264971

MLS® # A2264674