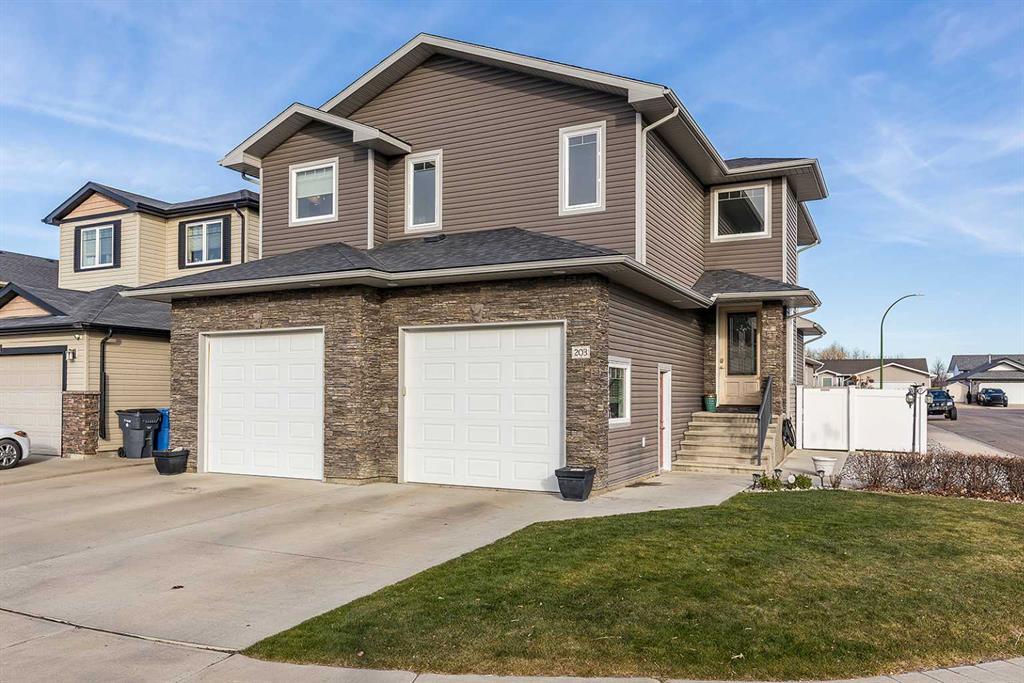203 Sterling Crescent Se, Medicine Hat
MLS® # A2270455
Best Christmas Present Ever — And Just in Time for Next Year's Summer Fun!
Welcome to this stunning five-level split, where modern living meets your own private outdoor paradise! The open-concept main floor flows beautifully between the spacious living room, dining area, and stylish kitchen — perfect for everyday living and unforgettable family gatherings.
Step outside into a resort-style backyard oasis featuring a fully renovated swimming pool by Backyard Vacations (2024), an incredible outdoor kitchen setup with a hood fan for all your cooking needs, a sink with hot and cold water and a relaxing hot tub — everything your family needs to make the most of summer. Whether you're hosting a BBQ, enjoying a peaceful evening by the cozy fire pit, or unwinding under the stars, this backyard was made for making memories.
Inside, you'll find five spacious bedrooms, including a warm and inviting study with a wood-burning fireplace — ideal for quiet reading or working from home. A large family room adds even more space to relax and enjoy.
Fully renovated inside and out, with a new roof, eaves, garage doors and openers, windows, kitchen with stunning quartz countertops, and slide out pantry, bathrooms, flooring, paint, lighting, rubber decking around the pool and hot tub and front steps, govee lights, insulation in attic, grass free yard which makes this easy to maintain. Upstairs and downstairs laundry. This move-in-ready home offers modern comfort, timeless style, and tons of storage. Don’t miss your chance to give your family the best Christmas gift ever — a dream home that’s ready for summer!
Double Garage Attached, Parking Pad
Beamed Ceilings, Ceiling Fan(s), Central Vacuum, Chandelier, Closet Organizers, Kitchen Island, No Smoking Home, Recessed Lighting, See Remarks, Vinyl Windows, Walk-In Closet(s), Crown Molding
Bar Fridge, Central Air Conditioner, Dishwasher, Garage Control(s), Microwave, Refrigerator, Stove(s), Washer/Dryer
BBQ gas line, Private Yard, Storage

MLS® # A2270455