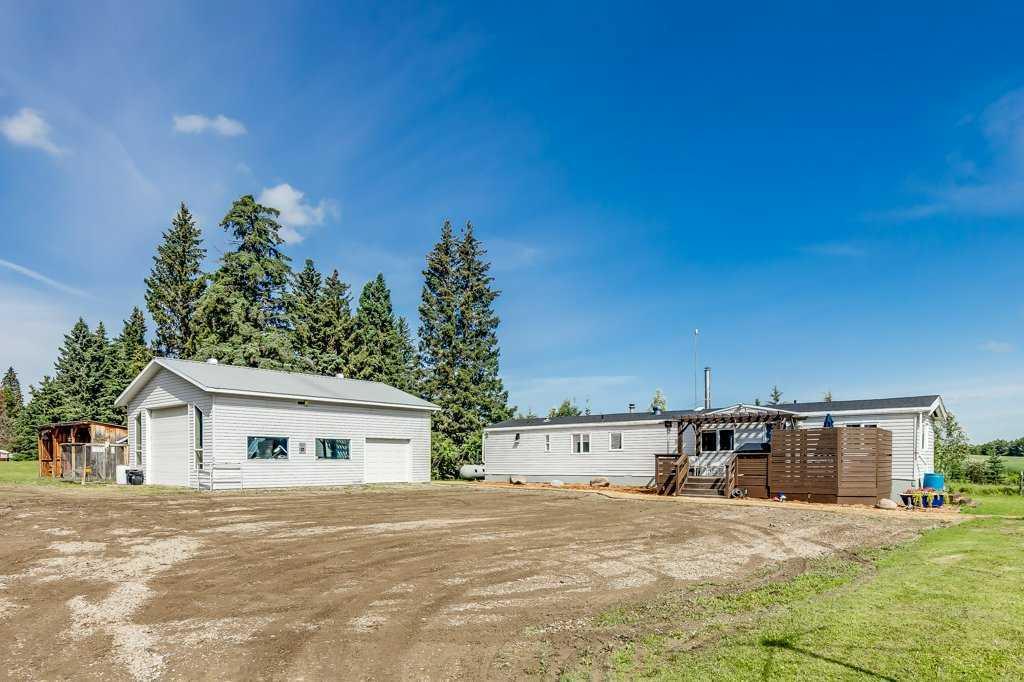137 Rolling Hills Ridge, Blackfalds
MLS® # A2261945
Back on the market due to the buyers inability to close. THIS COULD BE YOUR NEXT HOME!!! This is an almost new home located in one of the quieter areas of Didsbury. Lots of extras here too so you will want to check this one out! You will immediately notice that there is an extended concrete driveway providing you with more parking so there's lots of space for all the toys. Inside you will appreciate all of the top notch quality finishes. The kitchen has lovely quartz countertops, a large island, pantry, lots of soft close cabinets and access to the back yard. There is a large dining room and living room with vaulted ceilings and is a really great place for those family gatherings with the spacious, open floor plan. The primary bedroom has a walk in closet and 4 pc ensuite. There are 2 other secondary bedrooms, a full bathroom and there is rough in for laundry facilities on the main level if you'd rather not have it in the basement. Heading downstairs, development has been started here with plumbing for a bathroom (toilet installed, rough in for shower), framing for another bedroom, a large family room and the laundry room. It will not take much to finish this basement. There is also a WOOD STOVE and rough in for in floor heat (for the garage too) so once it is finished you will appreciate the warm floors in the winter. AND there is CENTRAL AIR! The yard defines low maintenance because there is high end astro-turf in the front and side yards so that you don't need to mow nearly as much and there is also easy to maintain vinyl fencing. The large deck has storage below and you will appreciate the raspberry and saskatoon bushes during the summer. The garage is finished and has a 9' door with plenty of space for the tools/toys. This home has many extra features and just waiting for it's next family. Call today to book a viewing!
Concrete Driveway, Double Garage Attached, Parking Pad, RV Access/Parking
Kitchen Island, Open Floorplan, Pantry, Quartz Counters
Dishwasher, Dryer, Electric Stove, Microwave Hood Fan, Refrigerator, Washer, Window Coverings
Basement, See Remarks, Wood Burning
BBQ gas line, Private Entrance, Private Yard
Back Yard, Backs on to Park/Green Space, Front Yard, Low Maintenance Landscape, No Neighbours Behind, Paved, Rectangular Lot

MLS® # A2261945

MLS® # A2261793