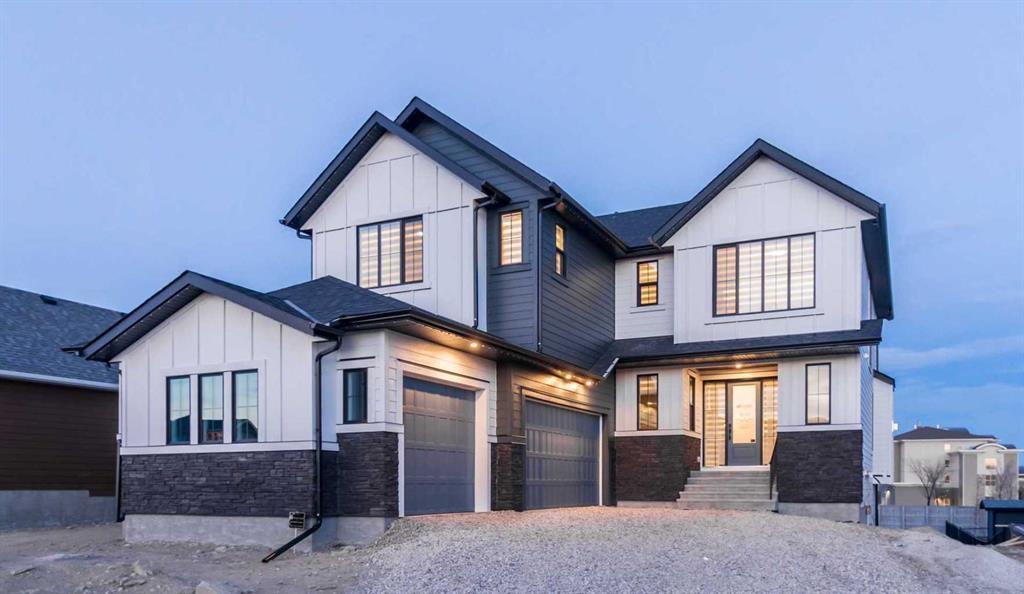434085 32 Street E, Rural Foothills County
MLS® # A2259457
Step right into a world where rural serenity meets urban accessibility-just minutes to Okotoks! Nestled in a picturesque sub-division with southwest views including mountain views, this beautiful acreage is a haven for horse lovers and offers 4.25 acres which are fenced and cross fenced with post and rail fencing giving it a unique charm. This perfect setting features a walk-out bungalow with over 2500 sqft of developed living space in an open floorplan, vaulted ceilings, 2 beds up and 2 down, air conditioning and paved drive right to the front step. Along with a barn that comes with 2 stalls, a tack room, horse shelters and additional storage, this beautiful equestrian community is bordered by 8 acres of reserve and riding trails including 10m wide riding trails throughout the subdivision making this a dream location for equestrians and those looking for additional space. Inside, this welcoming home offers an open concept layout with vaulted ceilings, skylights that flood the home with natural light, a cozy fireplace and doors that lead out to the south facing deck from which to enjoy the breathtaking views of the foothills. The open kitchen, dining and living room are great for entertaining and the master bedroom with 5 pc ensuite and extra bedroom and 4 pc bath complete the main floor living space. You will appreciate the curved staircase that leads down into the bright walk out basement, featuring two bedrooms, 4 pc bath, in floor heating, a large family room with gas fireplace and a functional wet bar makes for another great space to entertain your family and friends. Outside, a private patio off the walkout basement provides a serene retreat, while on the west side you will find another extra patio area where you can soak in the sun and enjoy the mountains. The charming firepit area adds warmth and character to the outside space. You will find the perfect blend of outdoor living while close to Okotoks in this unique and beautiful space! (Private and public school buses come to the door)
Acreage with Residence, Bungalow
Bar, Granite Counters, Kitchen Island, Open Floorplan, Vaulted Ceiling(s), Skylight(s)
Bar Fridge, Central Air Conditioner, Dishwasher, Dryer, Garage Control(s), Gas Stove, Microwave Hood Fan, Refrigerator, Washer, Water Softener, Window Coverings
In Floor, Fireplace(s), Forced Air
Garden, Landscaped, Many Trees, Pasture

MLS® # A2259457

MLS® # A2261709