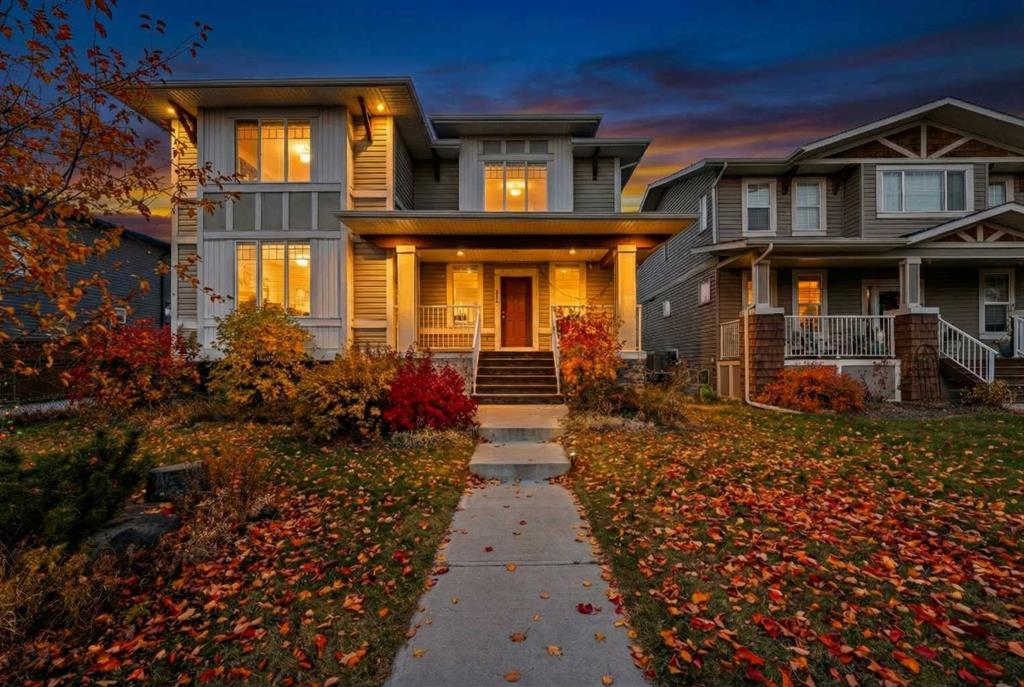161 Rainbow Falls Glen, Chestermere
MLS® # A2273175
Discover this distinctive 3-Bedroom, 2.5-Bath residence by Truman, ideally situated in the welcoming community of Bridgeport. Thoughtfully designed, this home blends contemporary style with practical functionality for modern living.
Upon entering, you’re greeted by a bright, open-concept living room that flows seamlessly into the dining area and then to the kitchen at the rear of the home. The kitchen features quartz countertops, full-height cabinetry, and stainless steel appliances, with a convenient mudroom providing direct access to the outdoors. A stylish half bath completes the main floor.
The upper level includes a versatile bonus room—perfect for a home office, media space, or play area—along with upper-floor laundry for added convenience. Three well-appointed bedrooms are located on this level, including a primary retreat with its own ensuite bathroom and two additional bedrooms served by a full bath.
The unfinished basement, accessible via a separate side entrance, provides ample space for future development.
Located near parks, schools, shopping, and the recreational amenities of Chestermere Lake, this home offers a peaceful suburban setting just minutes from Calgary.
Live Better with Truman in Bridgeport.
Photo gallery of a similar home; finishes may vary.
Open Floorplan, Quartz Counters
Dishwasher, Microwave Hood Fan, Refrigerator, Washer/Dryer, Range

MLS® # A2273175