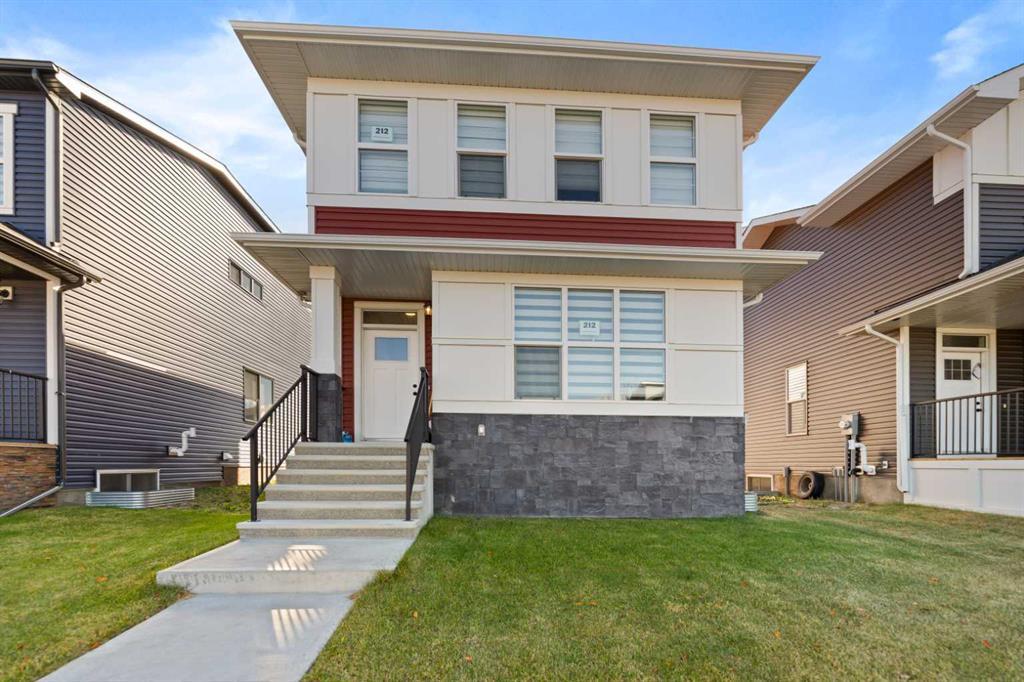817 Crystal Beach Bay, Chestermere
MLS® # A2264334
Welcome to 136 Aspenmere Close! Offering over 3000 sq ft of living space, this Immaculate five bedroom home, is move in ready and complete with a 'professionally finished' fully developed walk out basement! Priced to sell, this beautiful home is tucked away on a quiet street surrounded by other 'EXECUTIVE STYLE' homes, close to the lake, shops and amenities! Step inside and be greeted by a large foyer! There is a main floor flex room, ideal to use as an office! For the chef in the house, the kitchen is fully upgraded with stainless steel appliances, a large island, granite countertops and full height cabinetry! The bright and open living room offers a gas fireplace and plenty of space to arrange your furniture, creating the ideal setting for family gatherings and quiet evenings at home! A two piece powder room and laundry complete the main floor! The upper level boasts four large bedrooms and massive bonus room! The spacious primary bedroom offers a relaxing retreat with plenty of space for a king sized bed and additional furnishings! For the ultimate in relaxation, there is a well designed ensuite complete with dual sinks, an oversized shower and a soaker tub! There is a full four piece bath on this upper level plus the oversized bonus room, ideal for family movie nights!! The lower walk out level is fully developed with a large rec room, four piece bath and the fifth bedroom! The yard is fully landscaped and private with mature trees and featuring a spacious concrete patio, ideal for summer BBQ's, outdoor dining, or simply relaxing in the sunshine! If a hot tub is on your wish list, the Electrical is already in place! The garage is oversized, measuring 21`0 x 23`7. Call to book your showing today!
Built-in Features, Central Vacuum, Closet Organizers, Double Vanity, Granite Counters, High Ceilings, Kitchen Island, No Smoking Home, Pantry, Soaking Tub, Walk-In Closet(s)
Dishwasher, Dryer, Electric Stove, Microwave, Range Hood, Refrigerator, See Remarks, Washer, Window Coverings
Front Yard, Landscaped, Level, Low Maintenance Landscape, Rectangular Lot
Stonemere Real Estate Solutions

MLS® # A2263940