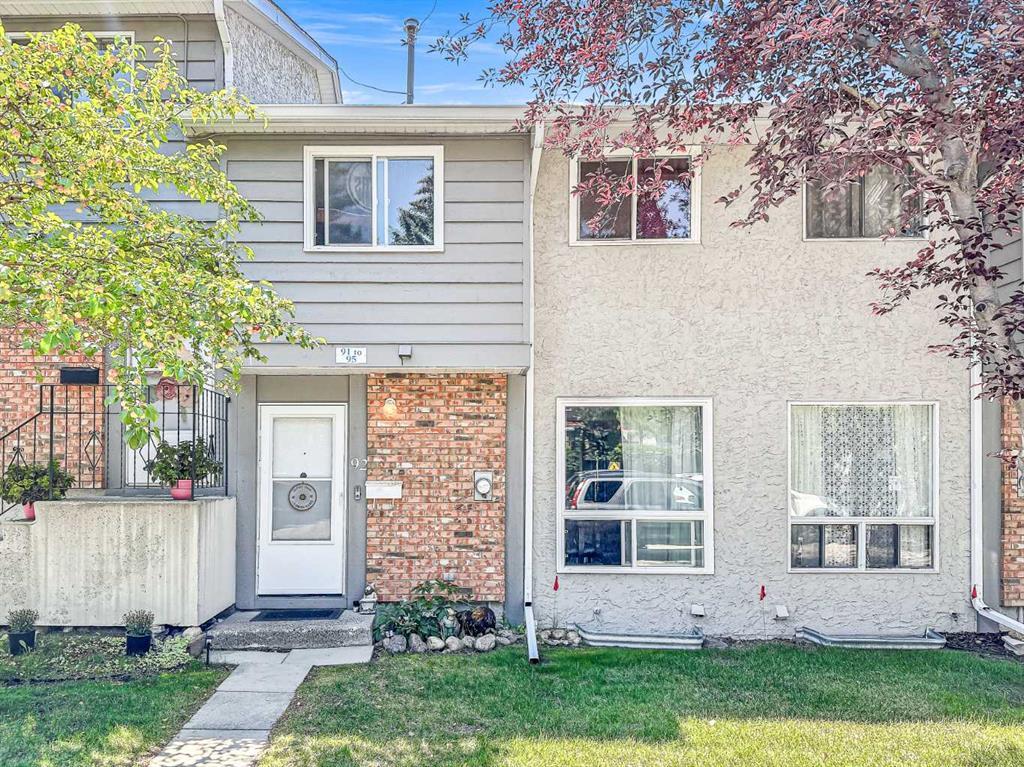311 Citadel Terrace Nw, Calgary
MLS® # A2263761
Welcome to this bright and beautifully maintained END UNIT townhome in Rocky Ridge, offering west-facing mountain views from both the front deck and upper level. With 9-foot ceilings and over 1450 sq. ft. of developed living space, this home blends comfort and style in one of Calgary’s most desirable communities.
The entry level features a spacious foyer, large storage room, and access to the single attached garage. The main floor showcases hardwood flooring, a modern kitchen with stainless steel appliances, a breakfast bar, and an open-concept living and dining area with large, bright windows. Step out onto the front deck to enjoy mountain views or relax on the private rear patio with a gas line for your barbecue. A two-piece bath completes this level.
Upstairs, the primary bedroom offers stunning mountain views and a three-piece ensuite, along with a second bedroom and 4 piece bath. The laundry is conveniently located on this upper level
Recent updates include new carpet throughout (2025), freshly painted throughout (2025), new shower door, bedroom fan, hot water tank (2023), light fixtures, and vent and duct cleaning (2024) — all adding to the home’s fresh, move-in-ready feel.
Located close to Rocky Ridge Co-op, Royal Oak Centre, and the Shane Homes YMCA, with playgrounds, walking paths, and bike trails nearby, this home offers the perfect combination of convenience, comfort, and mountain charm.
Fitness Center, Visitor Parking
Breakfast Bar, Ceiling Fan(s), High Ceilings, No Smoking Home, Soaking Tub, Storage, Vinyl Windows
Dishwasher, Electric Stove, Garage Control(s), Microwave Hood Fan, Washer/Dryer Stacked, Window Coverings
Balcony, BBQ gas line, Playground, Lighting, Rain Gutters
Landscaped, Lawn, Rectangular Lot, Street Lighting, No Neighbours Behind
Stone, Vinyl Siding, Wood Frame
RE/MAX Real Estate (Mountain View)

MLS® # A2264085