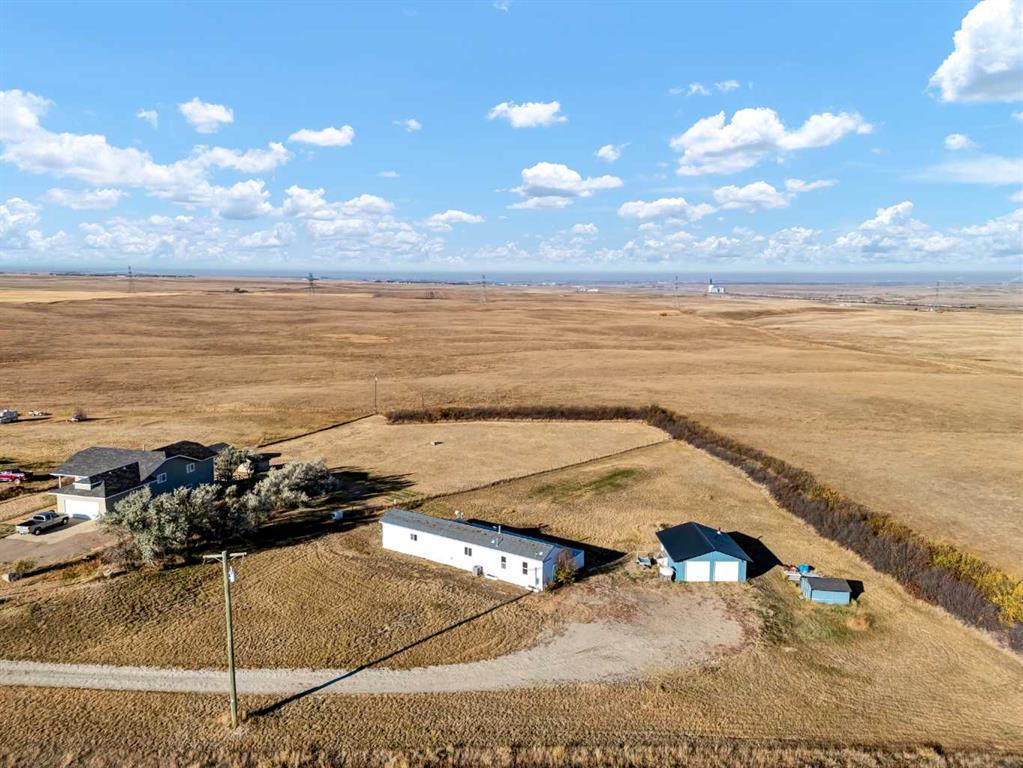2, 12006 Range Road 43, Rural Cypress County
MLS® # A2270148
This beautifully designed 1,400 sq. ft. bi-level, built by Serenity Homes, sits on a quiet cul-de-sac and offers an impressive blend of quality, functionality, and modern comfort. Step inside and be greeted by vaulted ceilings and a bright, open layout. The kitchen showcases granite countertops, maple cabinetry, tiled backsplash, corner pantry, and a large island overlooking the dining area. The living room features a cozy gas fireplace, while the primary suite includes deck access, a 4-piece ensuite with double sinks, shower, and walk-in closet. Two additional bedrooms, main-floor laundry, and a second 4-piece bathroom complete the upper level - a highly popular layout for families that balances comfort and convenience. The professionally developed basement (2019) is perfect for growing families - featuring a massive family room, two spacious bedrooms, and a full 4-piece bathroom. Large windows flood the space with natural light, creating a warm and inviting atmosphere ideal for entertaining or relaxing. Outside, enjoy the fully fenced and landscaped yard with underground sprinklers front and back (including the garden), a maintenance-free covered deck, patio with firepit area (blocks for fireplace are stored under deck), and hot tub. The 23 × 24 attached garage is insulated, plumbed for heat, and paved triple car driveway out front! Oversized RV parking is available in the backyard OR there's a smaller area in the front driveway that could be utilized. Even better - the thermostat, door locks, and garage doors can all be controlled remotely via app, offering convenience and peace of mind. Recent updates include shingles replaced in 2021, paved driveway, adding to the home’s already strong pride of ownership. Perfectly located across from a walking path with river/coulee views, this property delivers space, serenity, and smart living - all in one incredible Redcliff location.
Granite Counters, Kitchen Island, No Smoking Home, Vaulted Ceiling(s), Walk-In Closet(s)
Dishwasher, Dryer, Electric Stove, Refrigerator, Washer

MLS® # A2270148