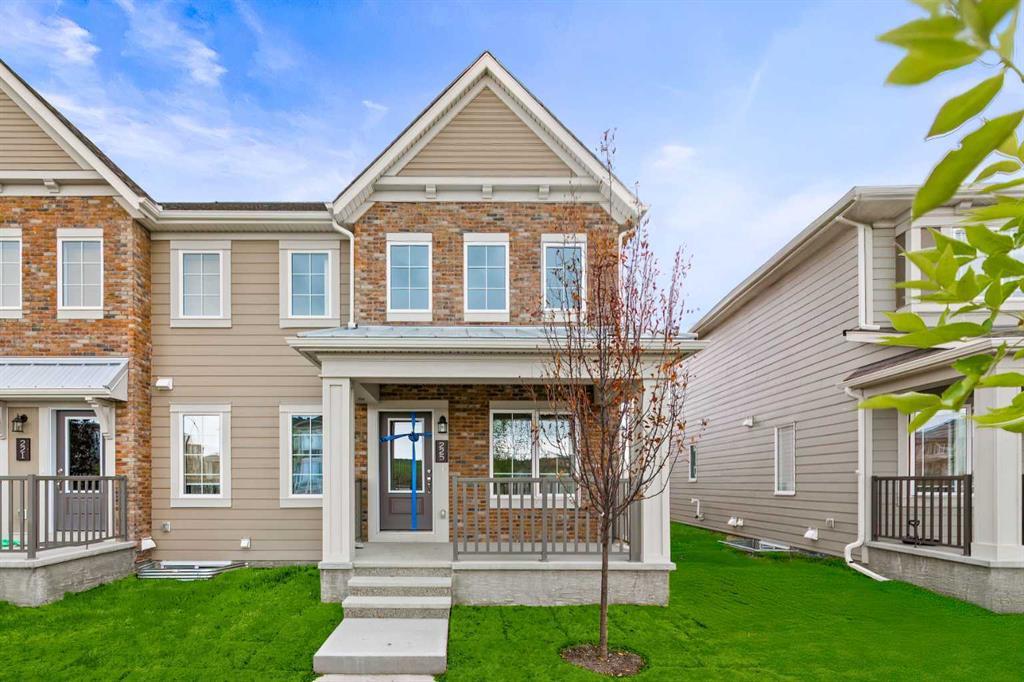73 Walgrove Common Se, Calgary
MLS® # A2269308
INVEST IN YOUR FUTURE WITH NO CONDO FEES, no yard work to inherit, and no waiting for the right townhome to appear—this one is already taking shape. BUILT BY HOMES BY AVI - this model puts everyday function first, without sacrificing light, flow, or storage. As the END UNIT in a four-plex, it enjoys extra windows and a quieter side wall while keeping all the efficiencies of shared living. The covered FULL-WIDTH FRONT PORCH opens to a bright main floor that moves naturally from front lounge to dining to kitchen—each space distinct but connected. The kitchen’s LARGE QUARTZ ISLAND anchors the room, surrounded by clean-lined cabinetry, 42-INCH UPPERS, and a pantry that’s more “walk-in closet for snacks” than cupboard. Stainless appliances include a CHIMNEY-STYLE HOOD FAN, BUILT-IN MICROWAVE, and upgraded refrigerator, with a gas line rough-in ready if you ever trade the included electric range for flame.
Upstairs, the layout solves the daily choreography of family life: a central laundry room, two secondary bedrooms that make smart use of their space, and a well-separated primary retreat with a TILE-AND-GLASS SHOWER ensuite plus generous closet storage. The unfinished basement adds room to grow—storage today, gym or hobby space tomorrow—and the rear entry opens to a double parking pad, prepped for future garage potential.
Belmont keeps you close to what matters without the sprawl: NEW PARKS AND PLAYGROUNDS ALREADY IN PLACE, the future library and field house on the way, and quick access to both Macleod Trail and the Ring Road. Whether you’re stepping out for coffee or staying in for a quiet weekend, the balance here just works—modern, manageable, and ready for the kind of ownership that doesn’t come with monthly fees. Come see how naturally this one fits. • PLEASE NOTE: Photos are of a DIFFERENT Spec Home of the same model – fit and finish may differ. Interior selections and floorplans shown in photos.
Breakfast Bar, Kitchen Island, Open Floorplan, Pantry, Quartz Counters, Walk-In Closet(s)
Dishwasher, Electric Range, Microwave, Range Hood, Refrigerator
High Efficiency, Forced Air, Humidity Control, Natural Gas
Back Lane, Front Yard, Interior Lot, Rectangular Lot
Vinyl Siding, Wood Frame, Composite Siding

MLS® # A2269552