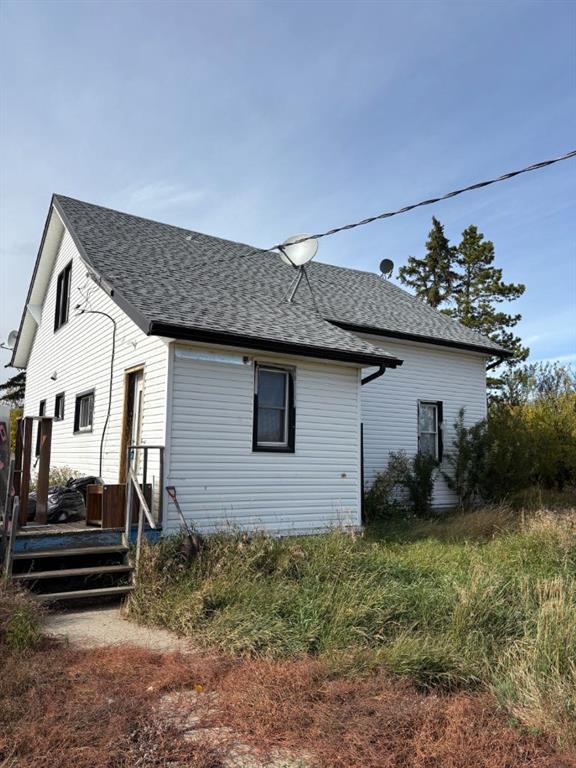9515 99 Street, Wembley
MLS® # A2234629
An affordable opportunity to get into a 3-bedroom home with full basement. Modestly priced, this property presents a great opportunity to enter the real estate market or expand your investment portfolio. The home is nestled into a well-established, tree-lined residential area near the downtown. This older residence contains character and a large functional kitchen, and ample sized living spaces including the living room, dining room and family room in the basement. This property is perfect for new home buyers or for investors seeking a reliable rental property. Contact your favourite local realtor to arrange a showing and discover all the possibilities that this property has to offer!
Dishwasher, Refrigerator, Washer/Dryer, Range

MLS® # A2260528