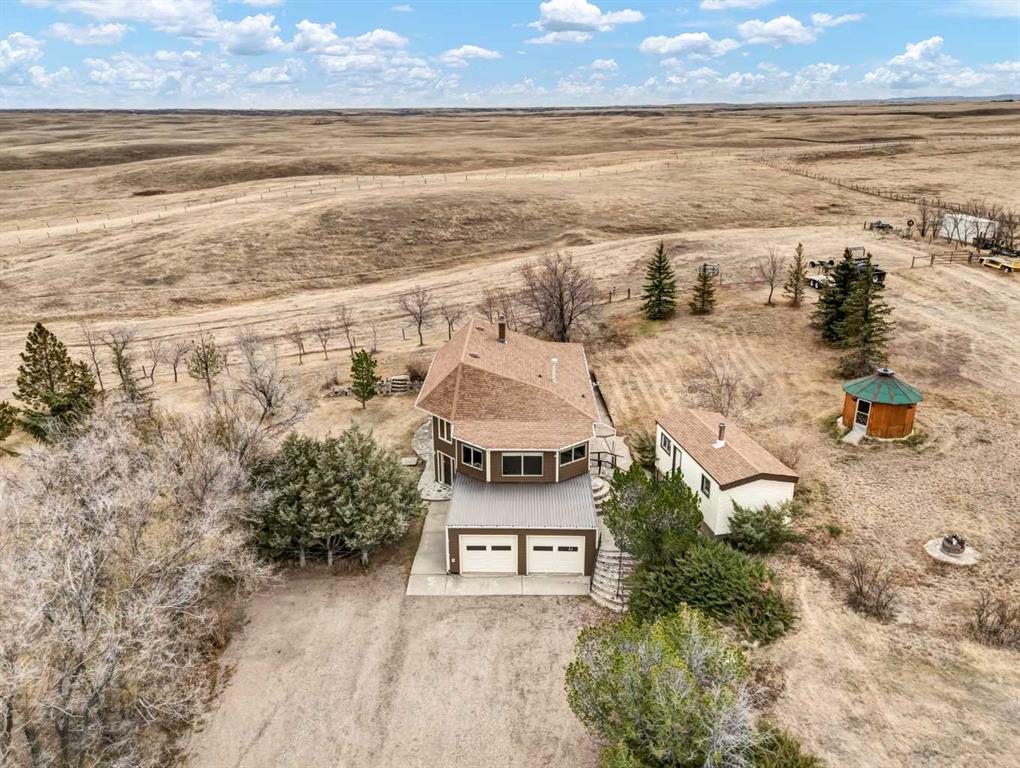107 North Bridges Garden, Langdon
MLS® # A2278213
Luxury Living Redefined – The Meritt III by Broadview Homes
Welcome to The Meritt III, a beautifully crafted home by Broadview Homes, offering 2,087 sq. ft. of upscale, thoughtfully designed living space. With 3 bedrooms, 2.5 bathrooms, and a triple car garage, this home perfectly balances luxury and practicality for modern family life. Step inside through the stunning gel-stained fiberglass front door and be greeted by a light-filled, open-concept main floor. The chef-inspired kitchen is a showstopper with 42” upper cabinets complete with crown molding and soffit to the ceiling, soft-close doors and drawers, and a full suite of stainless steel appliances, including a built-in microwave and designer hood fan. A walkthrough pantry leads directly to the mudroom and interior garage access, making grocery runs effortless. The kitchen flows seamlessly into a spacious Great Room and dining nook, perfect for both entertaining and everyday living. Just outside, a rear deck invites you to extend your living space into the outdoors—ideal for summer evenings and weekend gatherings. Upstairs, you’ll find a large bonus room for family movie nights, a convenient laundry room with ample space for storage and organization, and two generous secondary bedrooms. The primary retreat is a serene escape, complete with a spa-inspired 5-piece ensuite featuring dual vanities, a soaking tub, tiled walk-in shower, and private water closet. The basement offers 9’ ceilings and a separate side entrance, providing incredible potential for future development or an income suite(with city approval). A 200 AMP electrical panel and 2-stage high-efficiency furnace ensure long-term performance and energy efficiency, while designer tile in the ensuite, main bath, and laundry adds a refined finish throughout. This is more than just a home—it’s your next chapter, elevated. Experience the unparalleled quality and style that only Broadview Homes can deliver. Schedule your private showing today—your dream home awaits
Driveway, Garage Faces Front, On Street, Triple Garage Attached
High Ceilings, Kitchen Island, No Animal Home, No Smoking Home, Open Floorplan, Pantry, Recessed Lighting, Separate Entrance, Soaking Tub, Walk-In Closet(s)
Back Yard, Interior Lot, No Neighbours Behind, Rectangular Lot, Street Lighting
Composite Siding, Stone, Vinyl Siding, Wood Frame

MLS® # A2278185