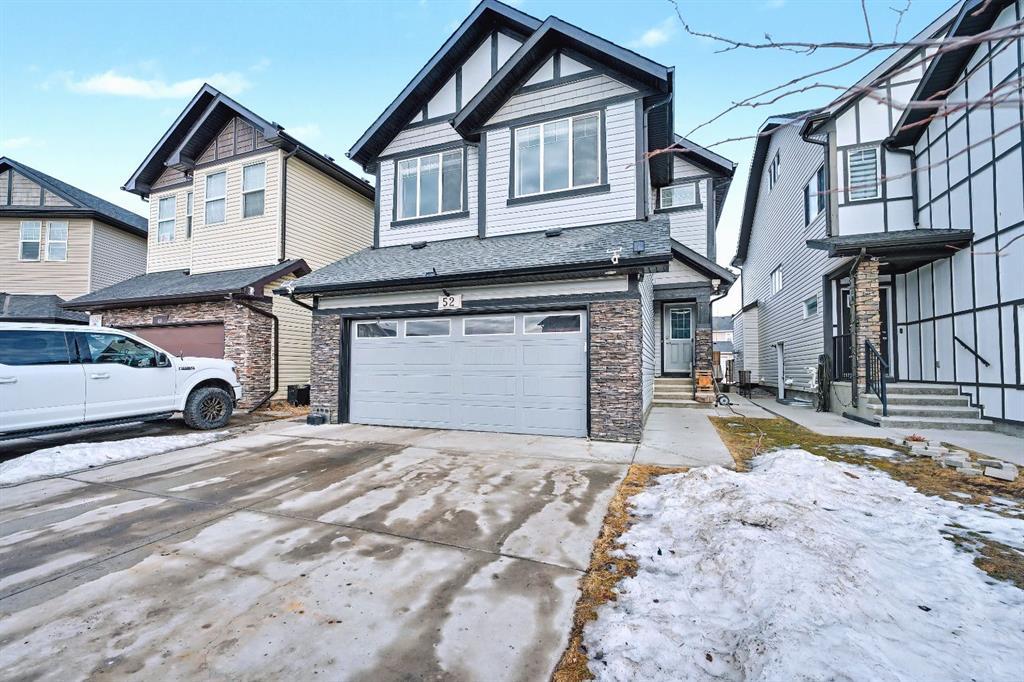106 Cornerstone Circle Ne, Calgary
MLS® # A2279980
Prime Location | 2.5 years old house.| Total 3,865.04 Sq. Ft.( above grade 2951.28 Sqft + 913.76 Sqft legal basement suite)
Key Property Features
• Bedrooms: 7
• Bathrooms: 5
o Basement Suite (Legal 2-bed, 1-bath)
• Frontage: 46 feet
• Garage: Double attached (gas heater rough-in, central vaccum rough-in installed)
• Orientation: East-facing
• 2.5 years old house.
Highlights & Upgrades
• High Ceilings ( 9ft) on all floors for an open, airy feel
• Main Floor 5th Bedroom with Ensuite bathroom + Steam Room
• Chef’s Kitchen:
o Stainless steel appliances
o Gas cooktop, built-in appliances like microwave, oven, refridgerator,dishwasher
o Ample counter space
• Open Floor Plan filled with natural light due to large windows and east facing
• Main Floor Powder Room (Half Bath)
* 5th bedroom on main floor with full ensuite 3 Pc washroom with steam room.
• Luxury Finishes throughout
Upper Floor Features
• 4 Spacious Bedrooms
• 2 Full Bathrooms with modern finishes
• Primary Bedroom with:
o 5-piece ensuite
o Walk-in closet
• Huge Bonus Room over garage between main and upper floor – ideal for family gatherings or entertainment with disturbing the above and below floor
• Upper Floor Laundry Room – conveniently located near bedrooms
Basement Legal Suite
• 2 Bedrooms & 1 Modern Bathroom
o LED mirror & glass-door standing shower
• Spacious Living Room with electric fireplace
• Two Large Storage rooms other than the two bedrooms
• Ideal for multi-generational living or rental income
• Glossy white kitchen cabinets
• Electric display fireplace in living room other than the seperate natural gas furnace for heat in basement
Exterior & Comfort Features
• No Rear and front Neighbors – private and serene setting
• Backyard Views: Rocky Mountains + Downtown Calgary
• Central AC & Heating
• Two-Zone Split Temperature Control
• Professionally Fenced & Sodded Yard
• Rough-in for Central Vacuum System and Garage heater
Location Benefits
• Walking Distance to Cityscape Square Plaza ( 6 houses down the street)
• Easy Access to below by drive:
o YYC Airport (5 minutes)
o Deerfoot Trail (8 minutes)
o Stoney Trail ( 5 minutes)
• Peaceful community with urban convenience
Central Vacuum, Granite Counters, No Animal Home, No Smoking Home, Open Floorplan, Pantry, Separate Entrance, Steam Room
Central Air Conditioner, Dishwasher, Dryer, Gas Stove, Humidifier, Range Hood, Refrigerator, Washer
Fireplace(s), Forced Air, Natural Gas

MLS® # A2279892