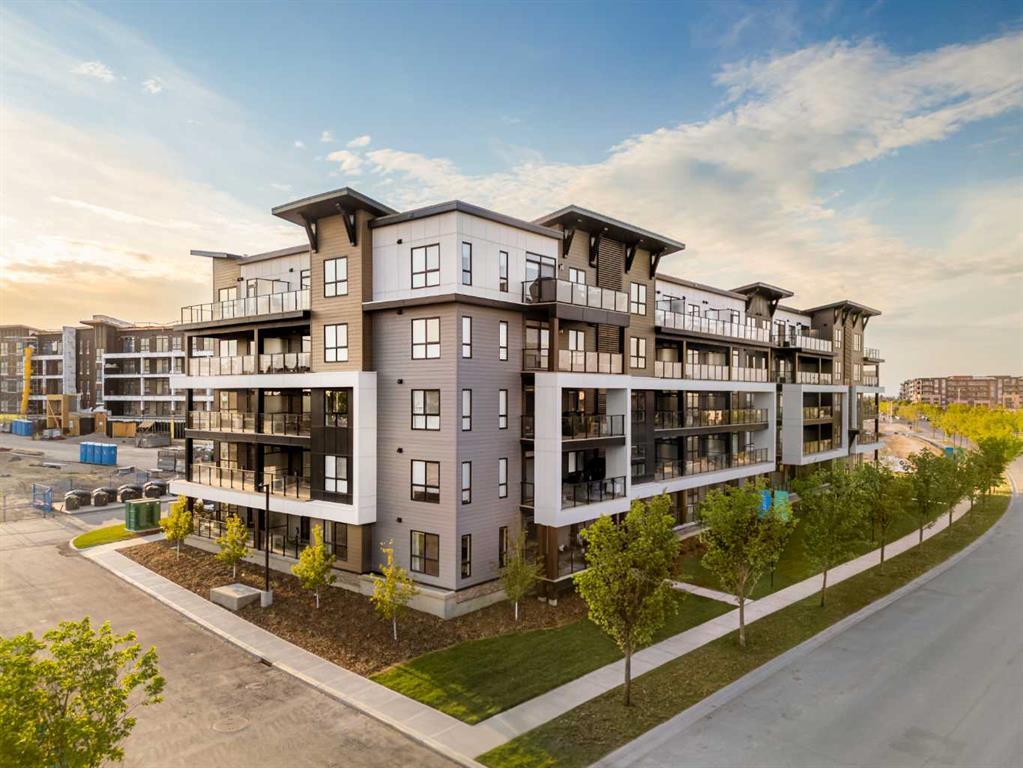3302, 522 Cranford Drive Se, Calgary
MLS® # A2281510
Welcome to Riverstone Manor in Cranston! Discover luxury condo living in the heart of one of Calgary’s most desirable southeast communities — Riverstone in Cranston. This beautifully designed southwest-facing unit offers 3 bedrooms, 2 bathrooms, and over 1,187 sq. ft. of stylish living space. Step inside to an inviting open-concept layout with 9-ft ceilings, Low-E triple glazed windows, and modern finishes throughout. The chef-inspired kitchen showcases full-height cabinetry, quartz countertops, stainless steel appliances, pot & pan drawers, and an oversized island perfect for entertaining. The bright living and dining areas open onto a sunny south-facing balcony with unobstructed views of the scenic wet pond and a BBQ gas line for outdoor enjoyment. The spacious primary suite features a walk-in closet and a luxurious ensuite with dual vanities and a stand-up shower. Two additional bedrooms offer versatility for guests, family, or a home office. Additional highlights include in-suite laundry, a titled underground parking stall, bike storage, and Hardie board siding for long-lasting quality. Located just steps from the Bow River pathways, parks, and Cranston Resident’s Association amenities, this pet-friendly complex combines nature, convenience, and elegance — all in one perfect package.
Playground, Trash, Visitor Parking, Bicycle Storage
Double Vanity, Kitchen Island, No Animal Home, No Smoking Home, Open Floorplan, Pantry, Quartz Counters, Walk-In Closet(s)
Dishwasher, Dryer, Electric Stove, Microwave Hood Fan, Refrigerator, Washer, Window Coverings
Composite Siding, Concrete, Wood Frame

MLS® # A2280952