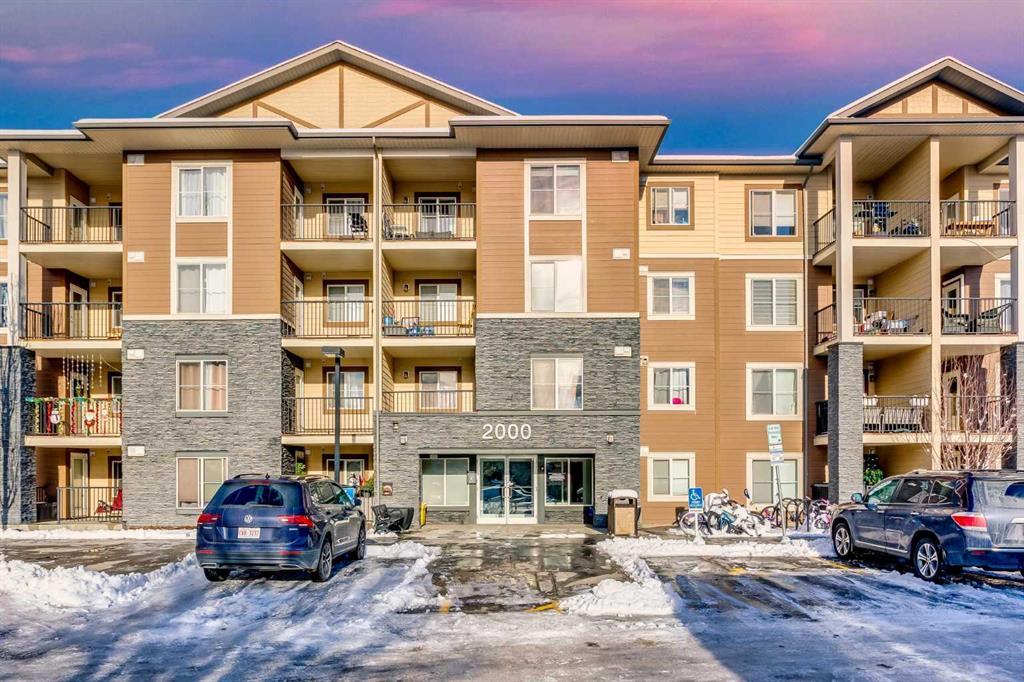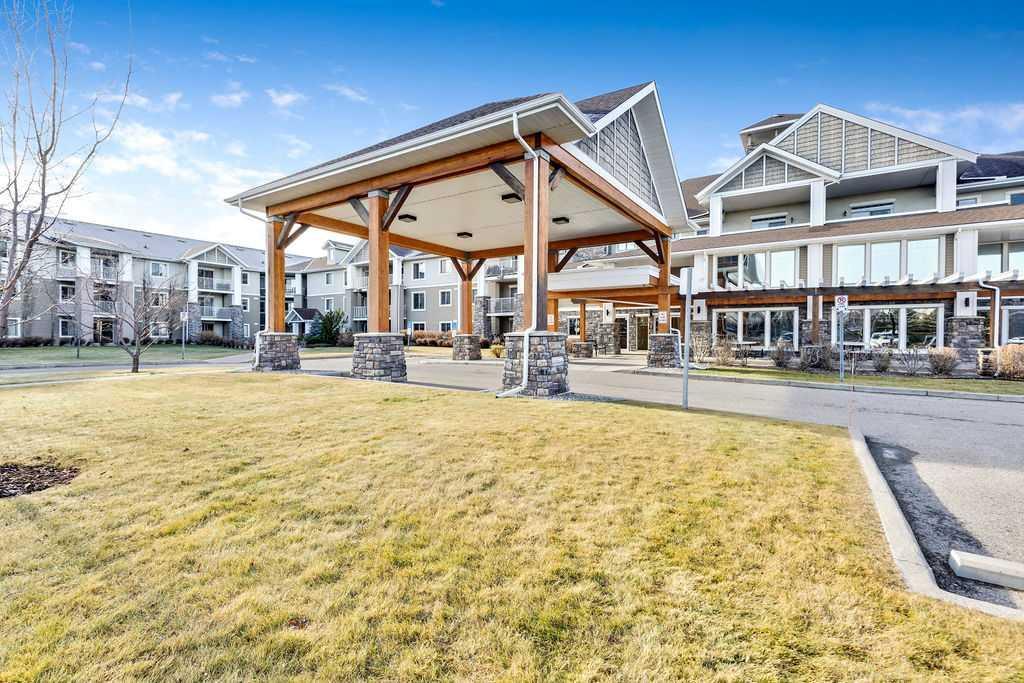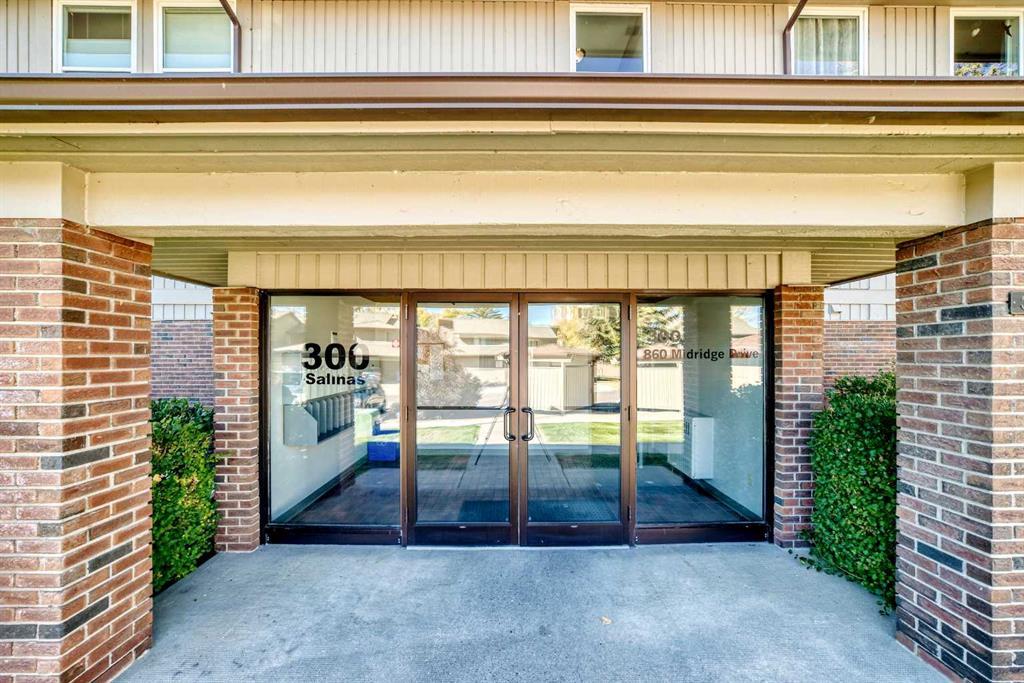2316, 81 Legacy Boulevard Se, Calgary
MLS® # A2271211
AMAZING VALUE! Located in the extremely desirable LAKE community of MIDNAPORE, this END UNIT 2 bed 1 bath apartment with WEST and EAST exposure has everything you'd ever want in a home. Located on a stunning tree lined street, you're just 50 steps from FISH CREEK PARK, a short walk/drive to multiple schools and Midnapore Lakes south entrance that's open year round. This unit itself is well designed with a fair sized kitchen that opens into your formal dining area and generous living space. With West and East windows welcome you with sunlight throughout the main living space. Complimented by a beautiful wood burning brick fireplace, this living room has a practical layout for furniture placement. Off the living room you have a private deck. Separate from the main living space, you have two generous bedrooms with west facing windows. The unit is complete with a 4 piece bathroom, in-suite laundry and an upgraded electric panel that most units do not have. Out of the unit you have a large storage locker, off street parking and plenty of extra parking along the blvd. This unit is move in ready while being surrounded by all Midnapore has to offer.
Beach Access, Parking, Snow Removal, Storage, Trash, Visitor Parking
Breakfast Bar, Laminate Counters, No Animal Home, No Smoking Home, Open Floorplan, Vinyl Windows
Dishwasher, Refrigerator, Stove(s), Washer/Dryer Stacked, Window Coverings

MLS® # A2271211

MLS® # A2272276

MLS® # A2272869