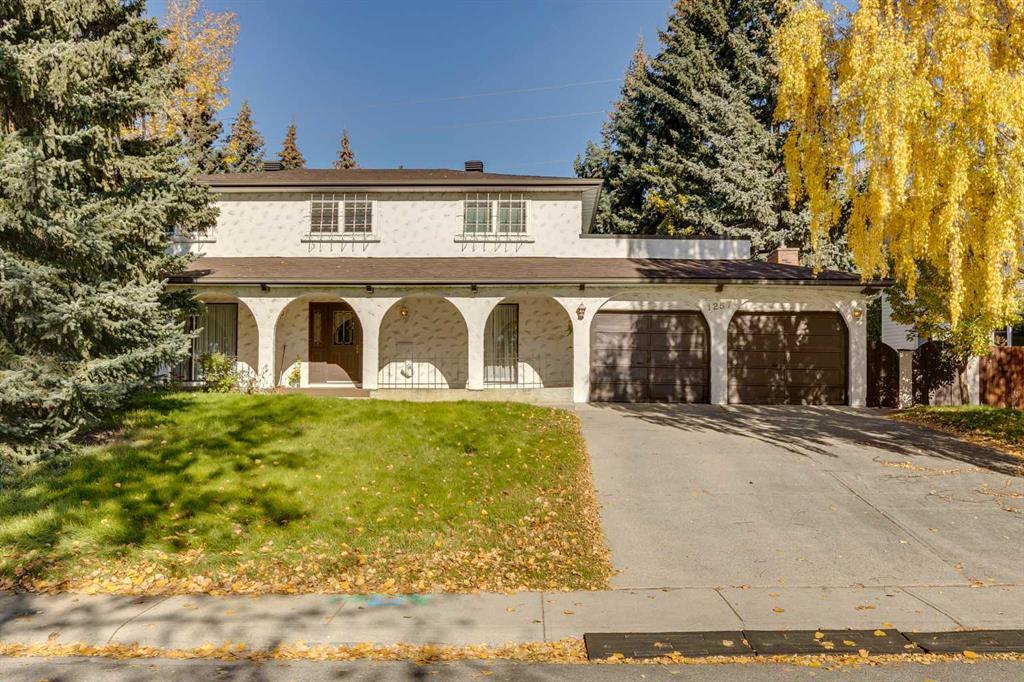1257 Varsity Estates Road Nw, Calgary
MLS® # A2264190
OPEN HOUSE SATURDAY, OCTOBER 11TH FROM 1-4 PM. A secluded, wooded sanctuary in historic Bowness, situated on a massive 62’x300’ lot backing onto a serene arboreal area. This beautifully updated 3+2 bedroom home in a picture perfect setting offers over 2500 sq ft of living space. The main level presents new luxury vinyl plank flooring, showcasing a spacious dining area with ample space to host family & friends while the living room is anchored by a beautifully tiled wood burning fireplace. The bright kitchen has been refreshed with professionally painted cabinets & affords plenty of counter & storage space. A tranquil solarium with foam flooring, new patio door & electrical outlets brings the outdoors in & provides the ideal space to relax on chillier days. The second level with new flooring in bedrooms & bathrooms hosts 3 bedrooms & a newly renovated 4 piece bath. The very spacious primary bedroom has been completely remodelled & boasts a private balcony, cozy fireplace, loads of closet space & luxurious 5 piece ensuite with dual sinks, oversized freestanding soaker tub & rejuvenating steam shower. A completely renovated basement features Sonopan soundproofing panels, a large recreation/media room, 2 additional bedrooms, a 3 piece bath & laundry facilities. Other notable features include central air conditioning, refinished driveway & front walkway, Gemstone lighting, all new exterior doors & triple pane windows. Outside, revel in a secluded, southwest wooded back yard haven with deck & stone pathway leading up to a multiple seating areas. This distinctive home is located close to Bowness Park, Bow River pathways, Winsport, shopping, the Calgary Farmer’s Market West, schools, public transit & has easy access to 16th Avenue/TransCanada Highway, Stoney Trail & Bowness Road.
Double Garage Attached, Oversized, Tandem
Breakfast Bar, Built-in Features, Closet Organizers, Double Vanity, French Door, Kitchen Island, Recessed Lighting, Soaking Tub
Built-In Oven, Central Air Conditioner, Dishwasher, Dryer, Electric Cooktop, Garage Control(s), Microwave Hood Fan, Refrigerator, Washer, Window Coverings
Balcony, Private Entrance, Private Yard
Back Yard, Backs on to Park/Green Space, Front Yard, Landscaped, Many Trees, No Neighbours Behind, Private, Rectangular Lot, Treed

MLS® # A2264190