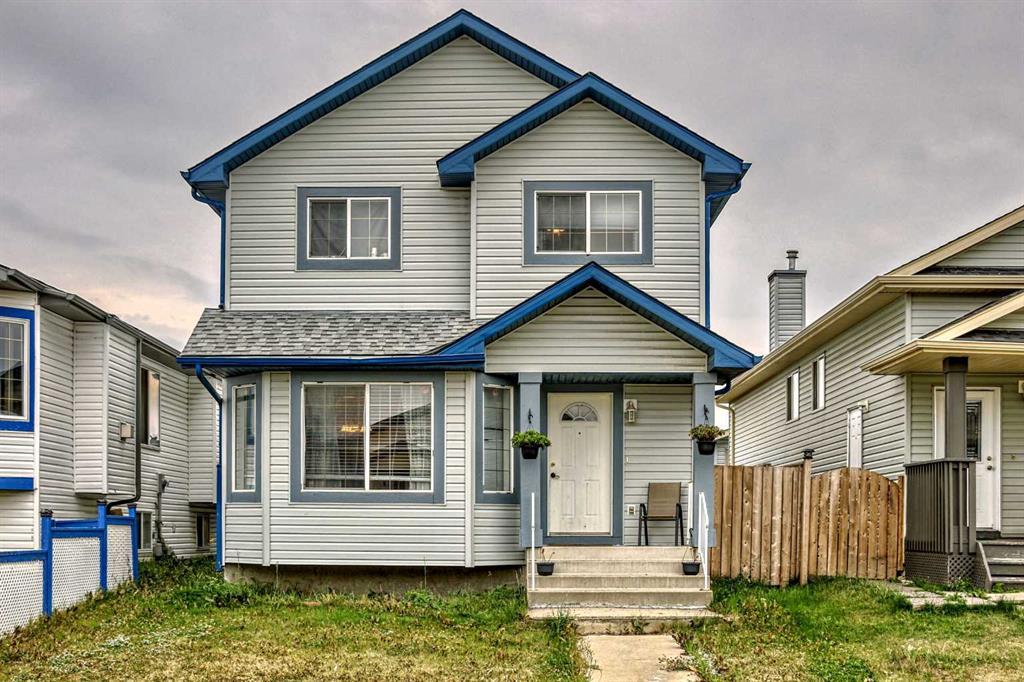86 Coral Springs Close Ne, Calgary
MLS® # A2261402
Welcome to this spacious and well-maintained 2-storey split home in Castleridge, perfectly situated on an oversized corner lot with a front attached garage. This home offers an ideal floor plan for large or multi-generational families, featuring 7 bedrooms and 3.5 bathrooms. The main floor boasts a bright living room with vaulted wood-finished ceilings, skylights, and an additional family room for extra gathering space. A generous kitchen and dining area make entertaining easy, while a convenient main floor bedroom/office with a full bath is perfect for guests or elderly family members. Upstairs you’ll find 3 bedrooms, including a renovated primary suite with a private balcony. The separate entrance basement is fully developed with a spacious living area, kitchen, 2 bedrooms, and a full bathroom—ideal as an illegal suite or extended family living. The property is completed with a huge deck, plenty of parking, and a private corner lot location. Don’t miss out on this rare opportunity to own a large family home with income potential in a sought-after NE community. Book your showing today!
No Animal Home, No Smoking Home, Open Floorplan, Skylight(s)
Dishwasher, Electric Stove, Range Hood, Refrigerator, Washer/Dryer, Window Coverings
Finished, Full, Exterior Entry, Walk-Up To Grade
Back Lane, Back Yard, City Lot, Corner Lot, Cul-De-Sac, Many Trees
Brick, Vinyl Siding, Wood Frame

MLS® # A2264046