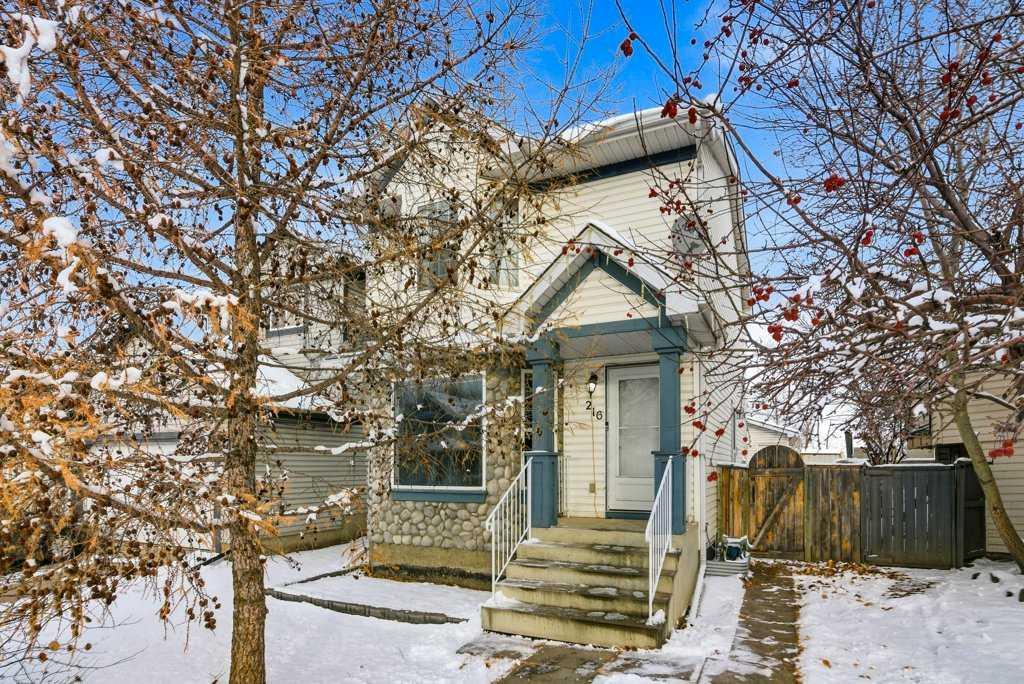216 Mount Aberdeen Close Se, Calgary
MLS® # A2273076
Welcome to this beautifully updated detached home perfectly positioned on a large corner lot in the heart of McKenzie Towne — kitty corner from St. Albert the Great Elementary and Jr High! This property combines modern upgrades, functional living, and an unbeatable location in one amazing package. Step inside to a bright, open main floor showcasing brand-new finishes throughout — including fresh paint, updated flooring, and a completely remodeled kitchen with sleek countertops, new cabinetry, and stainless steel appliances. The layout flows seamlessly from the cozy living room into the spacious dining area and kitchen, creating the perfect space for family gatherings or entertaining friends. Upstairs, you’ll find two generous bedrooms-including the large primary with walk in closet, a cozy bonus room and a stylish (and completely renovated)bathroom. The recently completed fully developed basement adds even more living space with a third bedroom, additional living or rec area, and ample storage — ideal for guests, teens, or a home office setup. Outside, enjoy the benefits of the large fenced yard; a perfect space for kids, pets, and summer BBQs. The detached garage provides extra storage and parking convenience, while the corner lot offers added privacy and curb appeal with an abundance of extra parking! Highlights include new roof, hot water tank and furnace in 2017, in ground sprinklers and central a/c! Located in one of Calgary’s most family-friendly neighborhoods, you’re steps from schools, playgrounds, and pathways, with quick access to shopping, restaurants, and major routes.
Central Vacuum, Kitchen Island, Open Floorplan, Pantry, Vinyl Windows, Walk-In Closet(s)
Dishwasher, Garage Control(s), Gas Range, Microwave Hood Fan, Refrigerator, Washer/Dryer, Window Coverings
Back Lane, Back Yard, Corner Lot, Lawn

MLS® # A2273076