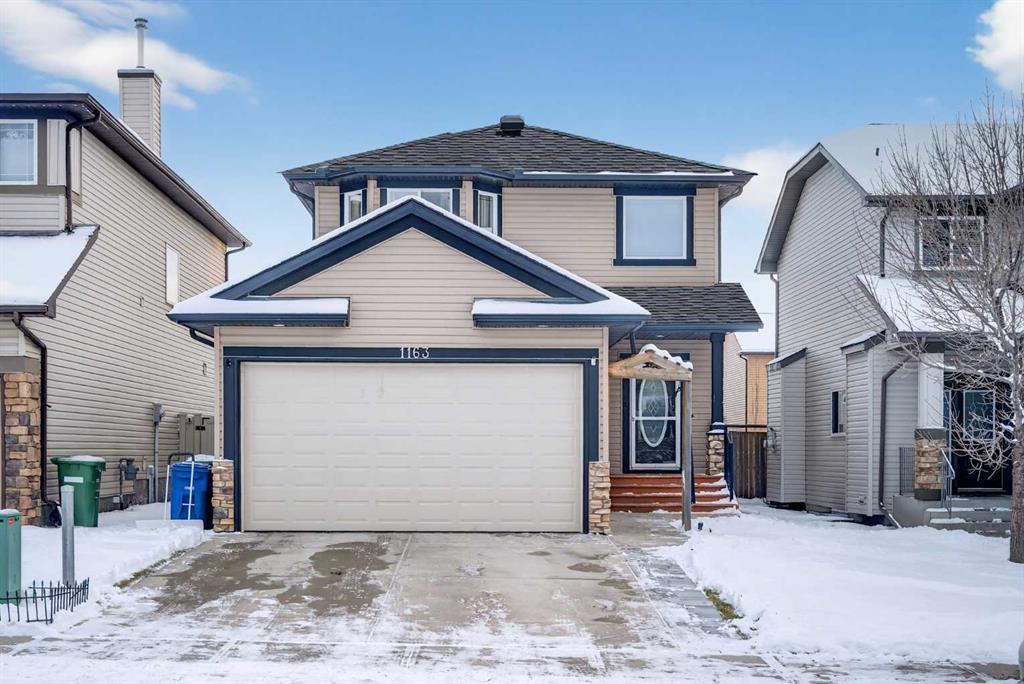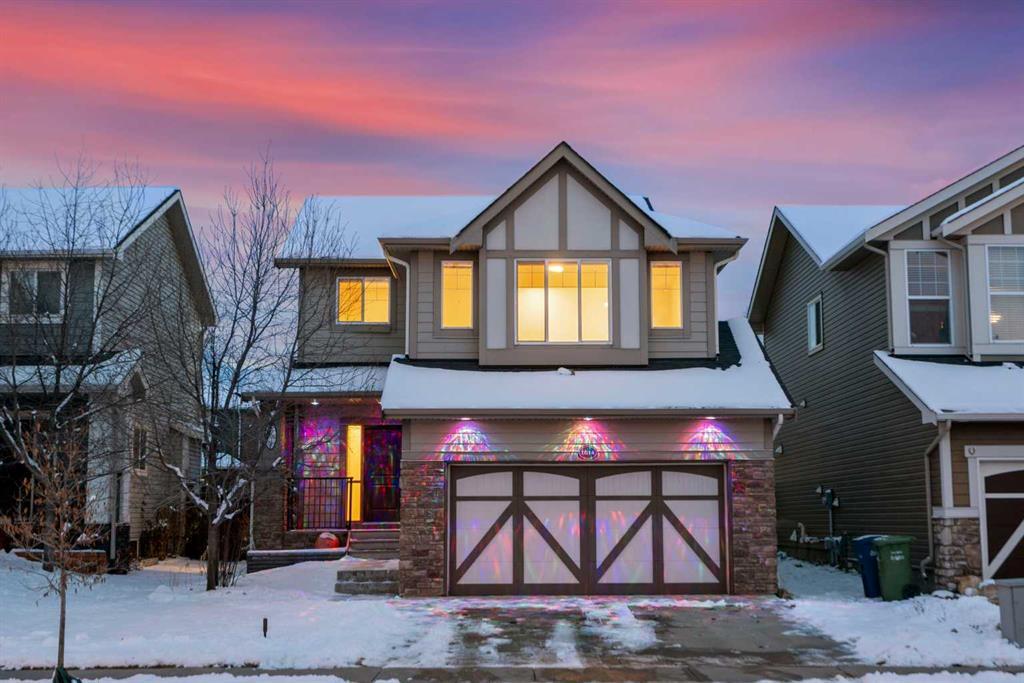1163 Prairie Springs Hill Sw, Airdrie
MLS® # A2273266
Hello Gorgeous! Welcome home to this beautifully maintained 3 bedroom, 3 bathroom property offering over 1943 sq. ft. of fully developed living space. From the moment you step inside, you’ll love the bright, welcoming atmosphere, highlighted by vaulted ceilings, hardwood floors, and an open-concept main floor designed for modern living. The inviting living room features a three-sided gas fireplace, creating a cozy ambiance that connects seamlessly to the kitchen and dining areas. The spacious primary bedroom offers a walk-in closet and four-piece ensuite, while a generous flex room on the main floor provides the perfect space for a home office, guest suite, or creative studio — the possibilities are endless! Downstairs, the fully finished basement expands your living space with a large recreation area, second gas fireplace, additional bedroom, full bathroom, laundry room, and ample storage. Step outside to your private backyard oasis with a freshly stained, two-tier deck — perfect for entertaining, barbecues, or simply relaxing. Additional features include air conditioning for year-round comfort. Nestled on a quiet, family-friendly street, this home is ideally located close to schools, parks, shopping, and Airdrie’s extensive walking path system. This home truly has it all — space, comfort, and a welcoming charm you’ll feel the moment you walk in.
Double Garage Attached, Driveway, Garage Faces Front
Kitchen Island, Walk-In Closet(s), Central Vacuum, Vinyl Windows, No Smoking Home, Vaulted Ceiling(s)
Dishwasher, Dryer, Electric Stove, Microwave Hood Fan, Refrigerator, Washer, Central Air Conditioner, Garage Control(s)
Gas, Living Room, Mantle, Basement, Three-Sided
Back Yard, Front Yard, No Neighbours Behind, Rectangular Lot, Many Trees

MLS® # A2273266

MLS® # A2272997