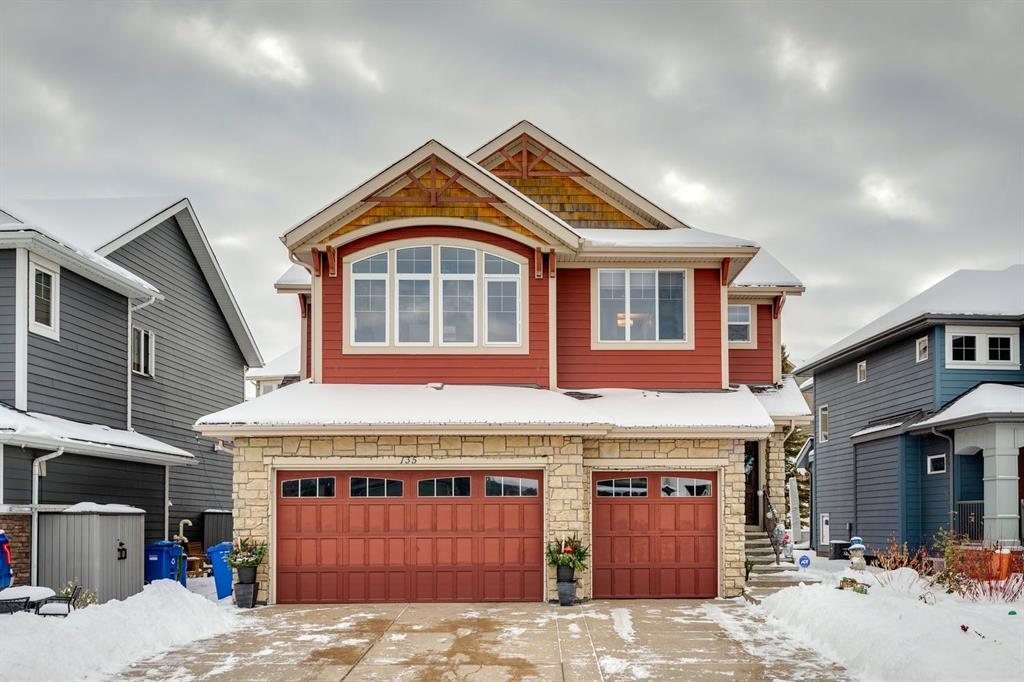135 Auburn Sound Manor Se, Calgary
MLS® # A2274088
Welcome to your dream home — a meticulously maintained 4-bedroom, 3.5-bathroom sanctuary nestled in a peaceful cul-de-sac in one of the city’s most sought-after neighbourhood of Cranston. This impressive property offers over 2,424 sq ft of luxurious living space, thoughtfully designed for both comfort and style.
Step inside and be greeted by soaring high ceilings and an abundance of natural light that pours through large windows, creating a bright and inviting atmosphere. The chef’s kitchen is a true showstopper —featuring built-in stainless steel appliances, granite countertops, custom cabinetry, and a spacious island perfect for entertaining or family gatherings.
The open-concept main floor flows seamlessly into the elegant living and dining areas, anchored by a cozy fireplace. Upstairs, you’ll find a spacious primary suite with a spa-like ensuite and walk-in closet, along with two additional generously sized bedrooms and a full bath.
Downstairs, the fully finished walk-out basement is an entertainer’s dream. Enjoy a custom wet bar, a large recreation space, an additional bedroom, and a full bath — perfect for guests or multi-generational living.
Step outside to a beautifully landscaped backyard that opens directly from the lower level, offering privacy and plenty of space to relax or entertain.
This home truly has it all — space, luxury, functionality, and a prime location. Don’t miss your chance to make it yours! Book a Showing today.
Double Garage Attached, Driveway, Aggregate
Built-in Features, Central Vacuum, Chandelier, Crown Molding, Double Vanity, High Ceilings, Jetted Tub, Kitchen Island, No Animal Home, No Smoking Home, Open Floorplan, Pantry, Recessed Lighting, Skylight(s), Granite Counters
Built-In Oven, Dishwasher, Garage Control(s), Induction Cooktop, Microwave, Range Hood, Refrigerator, Washer/Dryer, ENERGY STAR Qualified Appliances, Garburator, Washer/Dryer Stacked
Electric, Gas, Living Room, Basement, Double Sided
Balcony, BBQ gas line, Private Yard
Back Yard, Cul-De-Sac, Front Yard, Gentle Sloping

MLS® # A2274088