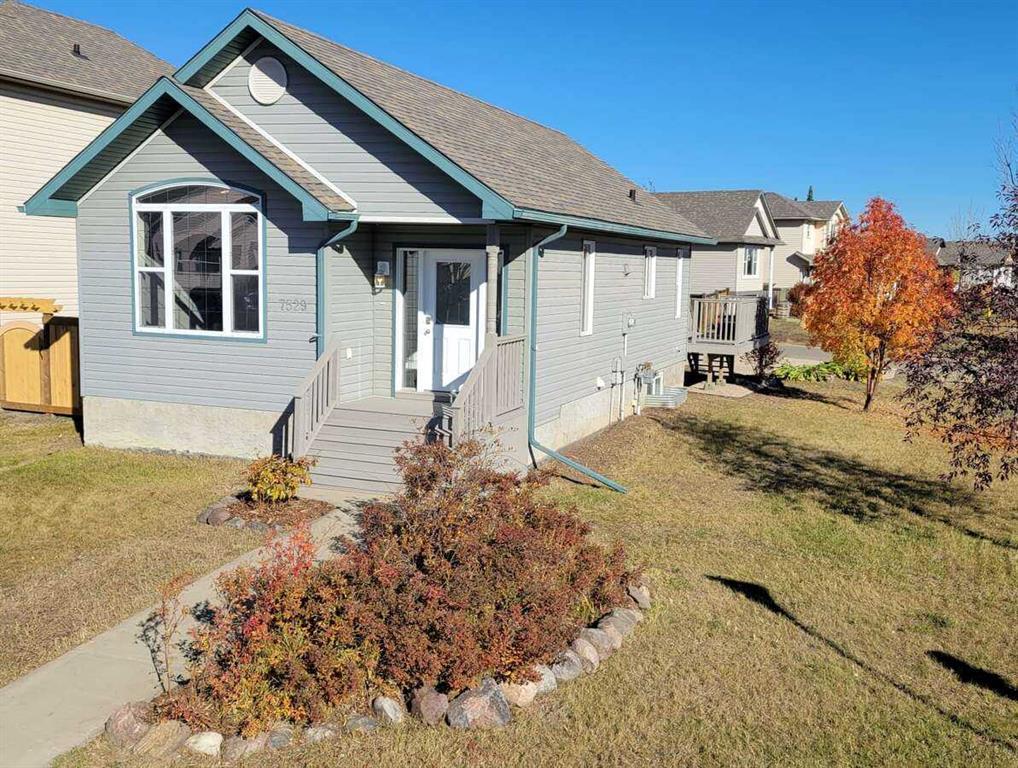9340 66 Avenue, Grande Prairie
MLS® # A2267408
This beautifully maintained bungalow in O’Brien Lake is move-in ready and full of thoughtful updates. With 2 bedrooms on the main floor and 2 more downstairs, it offers the perfect blend of space and functionality for any family. Step inside to a bright, inviting main level featuring vaulted ceilings, elegant hardwood flooring, and fresh paint throughout. The kitchen stands out with granite countertops, a center island, corner pantry, and tiled backsplash—all flowing seamlessly into the open dining and living area. The living room offers a cozy gas fireplace, while main-floor laundry adds everyday convenience. The spacious primary suite includes a walk-in closet and ensuite with a large tiled shower. Downstairs, the fully developed lower level features a massive family room, 2 additional bedrooms (one ideal as an office), and a stylish full bathroom with tile finishes. Outside, the landscaped yard includes tiered concrete curbing, full fencing, and a great deck space—perfect for family time or entertaining. Recent updates include new shingles, a newer hot water tank (2022), and a serviced furnace for added peace of mind. The heated, finished garage tops it all off as an ideal workspace or winter parking spot. Located steps from parks and walking trails, this O’Brien Lake bungalow offers comfort, style, and convenience in one great package.
Ceiling Fan(s), Kitchen Island, No Smoking Home
Dishwasher, Refrigerator, Stove(s), Washer/Dryer
Back Lane, Back Yard, Few Trees
Sutton Group Grande Prairie Professionals

MLS® # A2266826