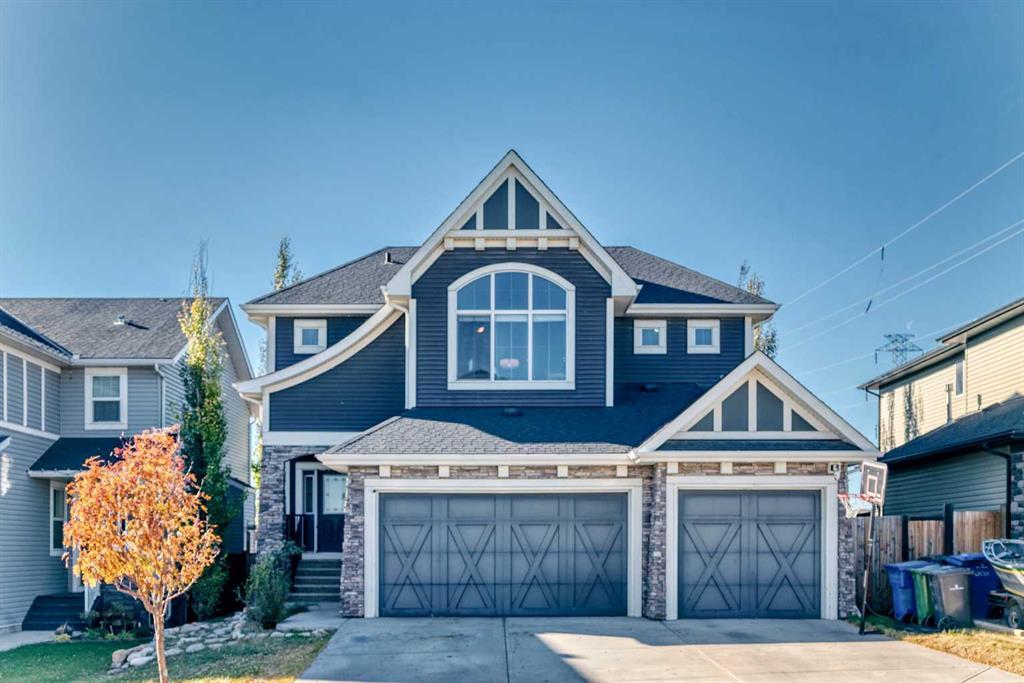138 West Creek Springs, Chestermere
MLS® # A2264617
Over $80,000 Lower Than City Assessment! This fully finished 2-storey walkout home in the desirable Lakepointe community offers breathtaking south-facing views of the lake, pond, and natural reserve, with direct access to walking paths and parks. Inside, the main floor boasts 9' ceilings, rich hardwood floors, a versatile flex room, and an open-concept living space with a cozy gas fireplace. The chef-inspired kitchen features granite countertops, stainless steel appliances, soft-close cabinets, a large island, and a walk-in pantry. French doors lead to an oversized deck with a gas hookup—perfect for outdoor entertaining. Upstairs, enjoy a spacious bonus room, two generous bedrooms, and a luxurious primary suite with lake views, dual closets, and a spa-like 5-piece ensuite. The walkout basement offers even more living space with a family room, stacked-stone fireplace, full bath, and room for future development. Additional features include A/C, reverse osmosis water system, central vacuum, and water softener. With its blend of comfort, style, prime location and unbeatable price, this home is the perfect fit for modern family living exceptional value.
Double Vanity, Granite Counters, Kitchen Island, No Animal Home, No Smoking Home, Open Floorplan, Vinyl Windows, Walk-In Closet(s)
Dishwasher, Dryer, Electric Stove, Microwave Hood Fan, Refrigerator, Washer, Window Coverings
Back Yard, Backs on to Park/Green Space, Rectangular Lot

MLS® # A2264617

MLS® # A2250699