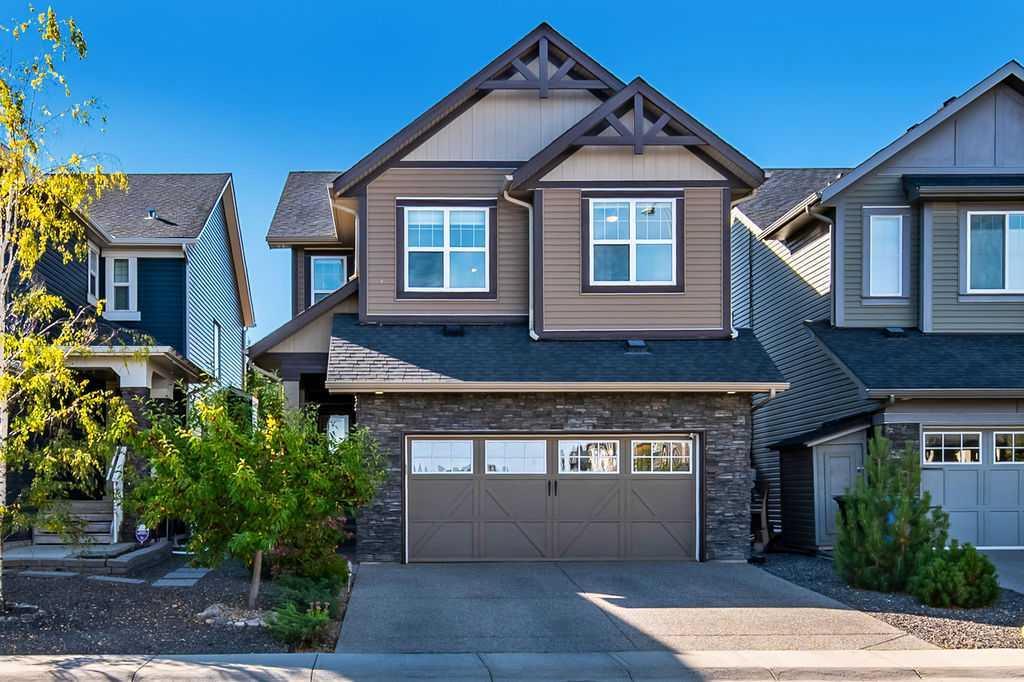29 Cougar Ridge Close Sw, Calgary
MLS® # A2264743
OPEN HOUSE – Sat, Oct 18 (1-3pm) SMART…. really, really SMART! Stepping through the door, the WARMTH of this home will draw you in. The living room sits under a 16’ ceiling at the entrance, a wall of windows harnessing the sun, open to a generous dining space with gleaming oak hardwoods all of which provides an inviting sense of space. The hardwoods lead through the main level to the Great Room in back, COSY & WARM, with wonderful window treatments which bring the volume of trees in back in – COMFORTING. The open concept kitchen enjoys a center island breakfast bar, granite counters and s/s appliances. The Great Room leads directly to your large rear deck, buried in trees, a wonderful retreat following a busy day, a space your friends and family will LOVE! There is also a private den/home office tucked away on the main level too. Upstairs the Primary Retreat is THE CHARM! A large sleeping quarters, a lounge/reading nook, level with the tree canopy in back – CALMING! PLUS… a 4pc en suite and his & hers walk-in closets. The second bedroom up is well-sized and enjoys a 4pc bath to itself. The walkout features a LEGAL SUITE, exceptionally well appointed with a large Great Room/Kitchen/Eating area, two beds, a 4pc bath and separate laundry. This could be a welcome mortgage helper, ready to go, or easily converted to a Rec/Family room with a fabulous wet bar, for your own use. This two storey walkout offers 3,020 sq ft of developed living space, over three levels on a quiet cul de sac in Signal Hill (NO SIDEWALK). A GREAT LOCATION - a short walk to Westhills Shopping Centre - shopping, dining and the movies are a short walk away - great schools, the Westside REC Centre and West LRT and ease of access west or downtown – A GREAT LOCATION! Additional features include two new Hi Eff furnaces in 2023, new garage door in 2025, two hot water tanks, Central A/C, irrigation and a garage insulated, and drywalled with epoxy flooring
Breakfast Bar, Granite Counters, No Animal Home, No Smoking Home
Central Air Conditioner, Dishwasher, Dryer, Electric Stove, Garage Control(s), Garburator, Microwave, Range Hood, Refrigerator, Washer, Washer/Dryer Stacked, Window Coverings
Cul-De-Sac, Many Trees, Rectangular Lot, Underground Sprinklers

MLS® # A2264743