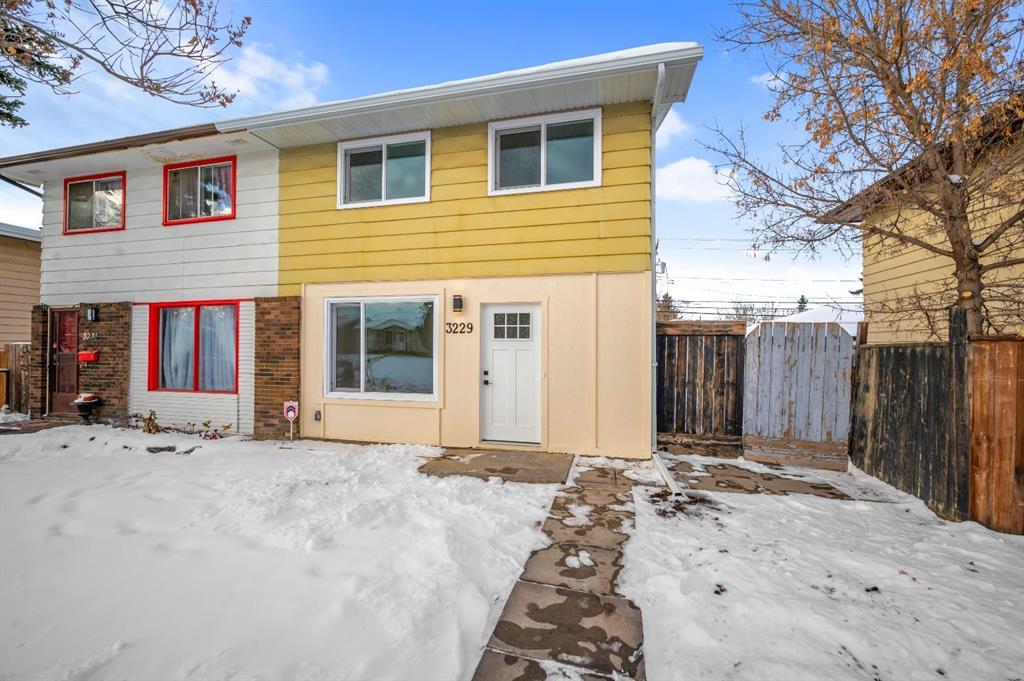3229 Doverville Crescent Se, Calgary
MLS® # A2274987
Pride of ownership shines throughout this remarkable 1969 home, hand crafted and built by the current owner’s father with exceptional quality and care that simply can’t be replicated today. This property has a history of only one family and has been well taken care of from the outside, in. From the solid construction to the thoughtful design, every detail reflects a level of workmanship that has truly stood the test of time. This well-built property features four bedrooms, two bathrooms, an updated kitchen, two living areas and a detached garage. The main floor presents gorgeous tiger wood hardwood floors with barely a scratch to be found! Two bedrooms and a 4-piece bathroom are fashioned at the back of the home, while the centred, updated kitchen sits adjacent to the dining room. The living room offers generous natural light from the large windows and a sliding door that leads directly to the front balcony. Downstairs you will find two more bedrooms, a full bathroom, laundry room and a second family room for movies and cozy nights in. There is lots of storage to be used in the basement, and the detached single garage is a treat for parking and also comes with an attic hatch for additional storage. Come see this property and be wowed by the value and quality!
High Ceilings, No Smoking Home, Open Floorplan
Dishwasher, Dryer, Electric Stove, Garage Control(s), Microwave Hood Fan, Refrigerator, Washer, Window Coverings
Back Lane, Back Yard, Landscaped, Lawn, Level, Low Maintenance Landscape, Street Lighting

MLS® # A2274987