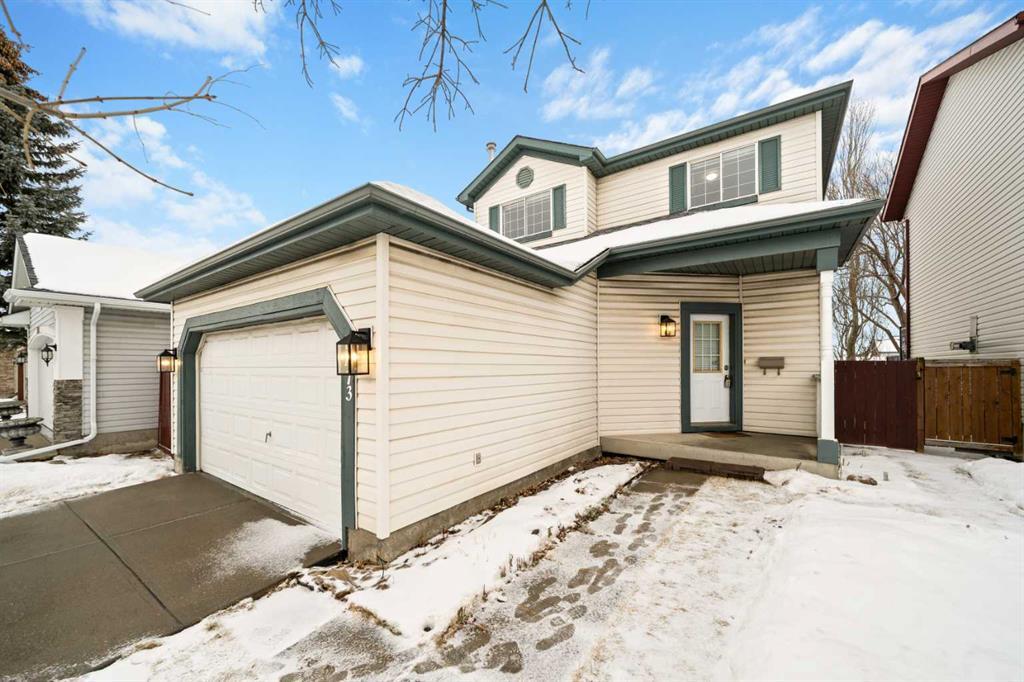9473 Hidden Valley Drive Nw, Calgary
MLS® # A2273809
Welcome to the perfect family home offering a beautiful blend of comfort, function, & style — all in a prime location backing onto peaceful green space, with a school in one direction & a playground in the other. Step inside to a bright & open floor plan with a large front entry & gleaming hardwood floor throughout the main level. The spacious island kitchen features crisp white cabinetry, a corner pantry, & plenty of counter space — ideal for busy mornings or casual entertaining. A convenient two-piece bath & main-floor laundry complete this level. Upstairs, you’ll find a huge bonus room with a cozy gas fireplace — the perfect spot for family movie nights or quiet relaxation. Two generous bedrooms accompany a large primary suite featuring a custom walk-through closet that leads to a beautifully renovated ensuite with an oversized walk-in shower. The fully finished basement offers even more space for family & guests, with a comfortable family room & two additional bedrooms. Outside, the sunny south-facing backyard is designed for enjoyment, complete with a fully enclosed gazebo featuring a home theatre & screen — a true retreat for year-round entertainment. Recent updates include a new fridge, stove, dishwasher, hood fan, carpet replacement, a stunning ensuite renovation, & the addition of the custom-built gazebo with home theatre. With thoughtful upgrades, a functional layout, & an unbeatable location surrounded by parks & green space, this is a home you’ll love calling your own!!
Central Vacuum, Kitchen Island, Open Floorplan, Pantry
Dishwasher, Dryer, Electric Stove, Garage Control(s), Range Hood, Refrigerator, Washer, Window Coverings

MLS® # A2273809