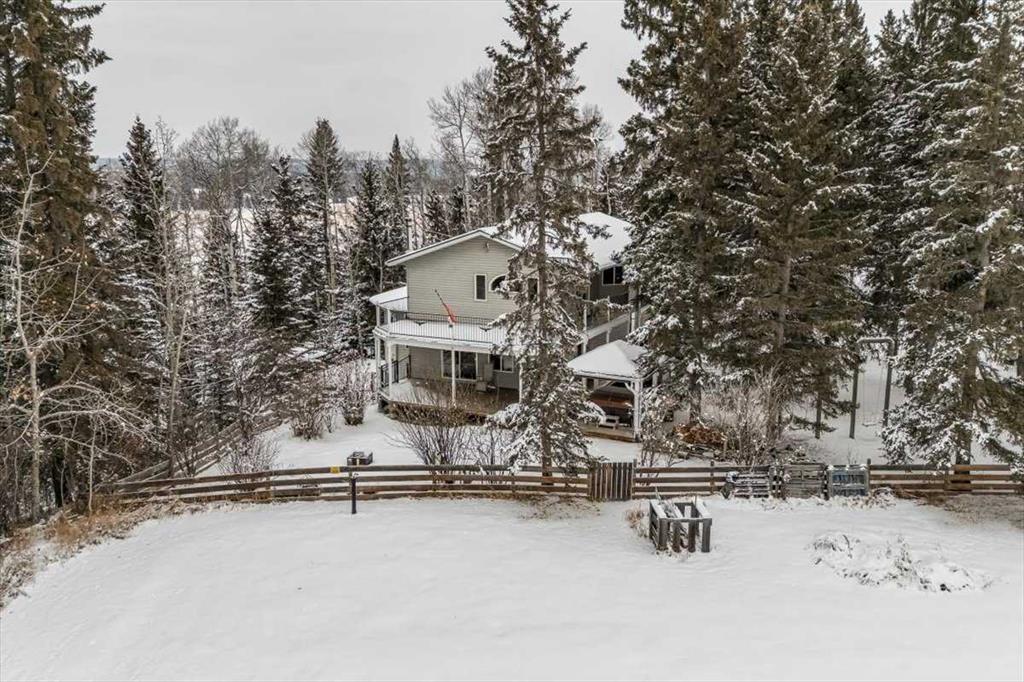141 Amery Crescent, Crossfield
MLS® # A2276382
Welcome to this stunning two-storey home in the desirable community of Panorama Estates, where space, design, and comfort meet in perfect balance. From the moment you step through the large tiled entrance, you’ll notice the attention to detail—tall ceilings, wide baseboards, and abundant natural light that set a warm, inviting tone. A bright front office with 11' ceilings makes the perfect workspace, while the open-concept main floor offers an ideal layout for everyday living and entertaining.
The living room features a gas fireplace with a maple mantle and tile surround, seamlessly connecting to the grand kitchen, which is equipped with granite counters, a large island, maple cabinetry, stainless steel appliances, a built-in oven, countertop stove, and wine fridge. The spacious dining area flows out to an open upper deck, offering beautiful views of the landscaped backyard. A walk-through pantry leads to a functional mudroom with laundry—perfect for busy families.
Upstairs, a cozy bonus room overlooks the main level, creating a loft-like feel. The primary suite is a true retreat, featuring its own fireplace, patio doors to a private balcony, and a luxurious ensuite with a deep soaker tub, glass shower, dual sinks, and a large walk-in closet. Two additional bedrooms share a stylish Jack-and-Jill bathroom with dual sinks and a separate tub and toilet area.
The fully finished walkout basement expands your living space with a large family room, wet bar with stainless dishwasher and wine fridge, built-in speakers, two bedrooms, a 4-piece bath, and a flex/storage room that could make the perfect future wine room.
Outside, the extensively landscaped reverse-pie lot is a private retreat, featuring a hot tub, aggregate patio, covered lower deck, underground sprinklers, and a tranquil pond with a stream and waterfalls—all with remote control activation. The triple heated garage offers excellent storage, while energy-efficient systems like solar panels, sound-proofing insulation, central A/C, underfloor heating, and high-efficiency mechanicals add comfort and value.
Tucked into a quiet family neighbourhood backing onto a green strip and just steps from walking trails, this property perfectly blends upscale living with everyday functionality.
Aggregate, Garage Door Opener, Heated Garage, Triple Garage Attached
Bar, Ceiling Fan(s), Central Vacuum, Granite Counters, Kitchen Island, Vaulted Ceiling(s), Vinyl Windows, Walk-In Closet(s)
Built-In Oven, Dishwasher, Microwave, Refrigerator, Stove(s), Wine Refrigerator
Gas, Living Room, Mantle, Master Bedroom, Tile
Back Yard, Landscaped, Underground Sprinklers, City Lot, Reverse Pie Shaped Lot
RE/MAX real estate central alberta

MLS® # A2273250