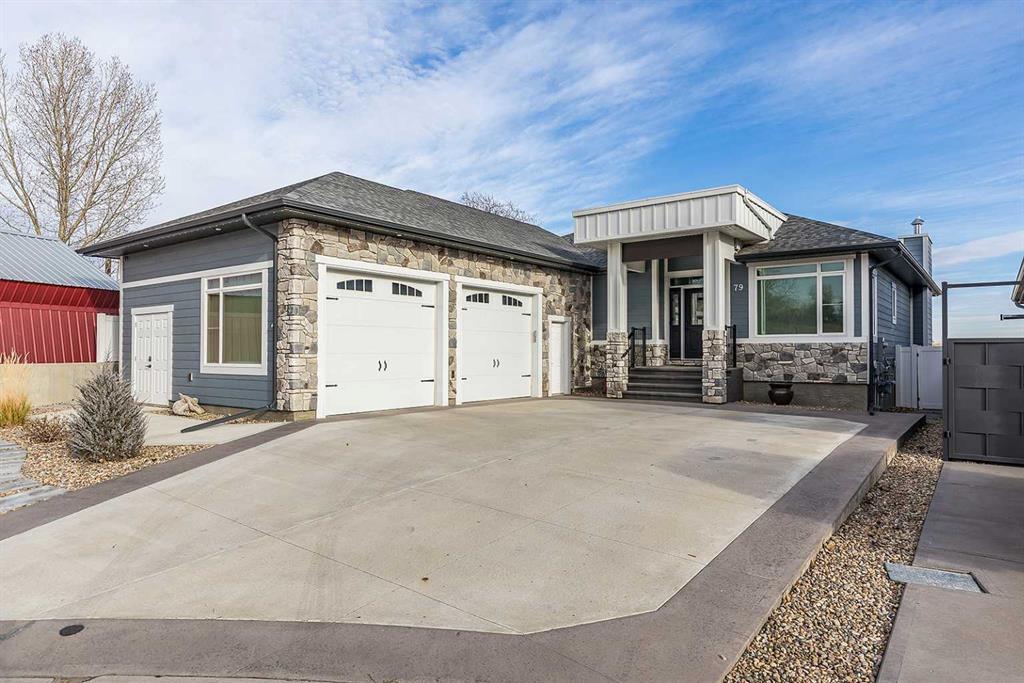175 Vista Close Se, Medicine Hat
MLS® # A2278390
This stunning 1,795 SqFt bungalow offers an abundance of space, comfort, and incredible functionality - both inside and out. Situated on a spacious .53-acre lot, the property is a dream for hobbyists or anyone needing serious storage, featuring not one, not two, but three heated garages. The attached garage measures 23'8" x 25'6" with 10' ceilings, a radiant heater, and a large storage room, while the two detached garages (24'9" x 27'4" and 26'11" x 24'10") both offer 220V power, 8' ceilings, gas heaters, and wood stoves.
Inside, the main floor boasts 10' ceilings, an open-concept living area filled with natural light, and updated vinyl plank flooring throughout. The kitchen, dining, and living room flow seamlessly together, centered around a cozy wood-burning fireplace. The spacious primary suite features a luxurious 5-piece ensuite with a clawfoot tub, walk-in shower with body sprays, and generous closet space. A second bedroom, 4-piece bath, and insulated sunroom with heat exchange and air conditioning complete the main level.
Downstairs offers even more living space with a family room, laundry area, 3-piece bath, and three additional bedrooms—one of which is fully soundproofed and ideal for a theater room. Outside, you’ll also find RV parking, five storage sheds, garden boxes, and a patio area. A solid, well-cared-for property, this home truly needs to be seen to be appreciated.
Double Garage Attached, Double Garage Detached, RV Access/Parking
Central Vacuum, High Ceilings, No Smoking Home, Open Floorplan, See Remarks
Dishwasher, Dryer, Microwave, Microwave Hood Fan, Refrigerator, Stove(s), Washer, Water Softener
Back Yard, Front Yard, Paved, Underground Sprinklers, Corner Lot, Low Maintenance Landscape

MLS® # A2274192