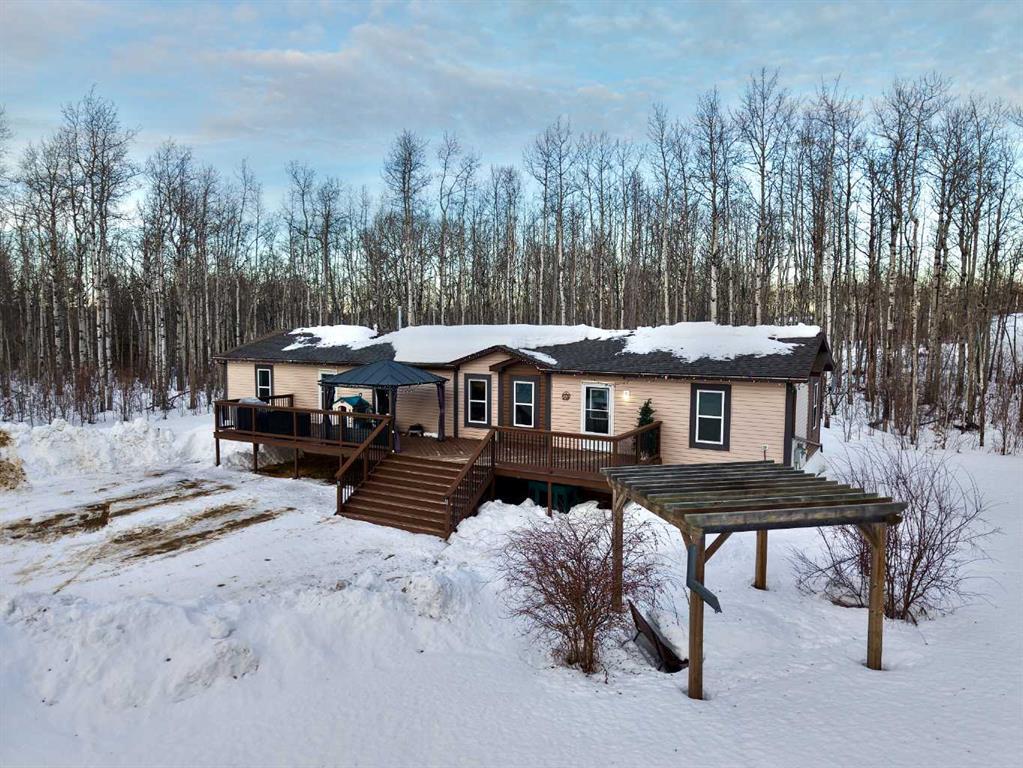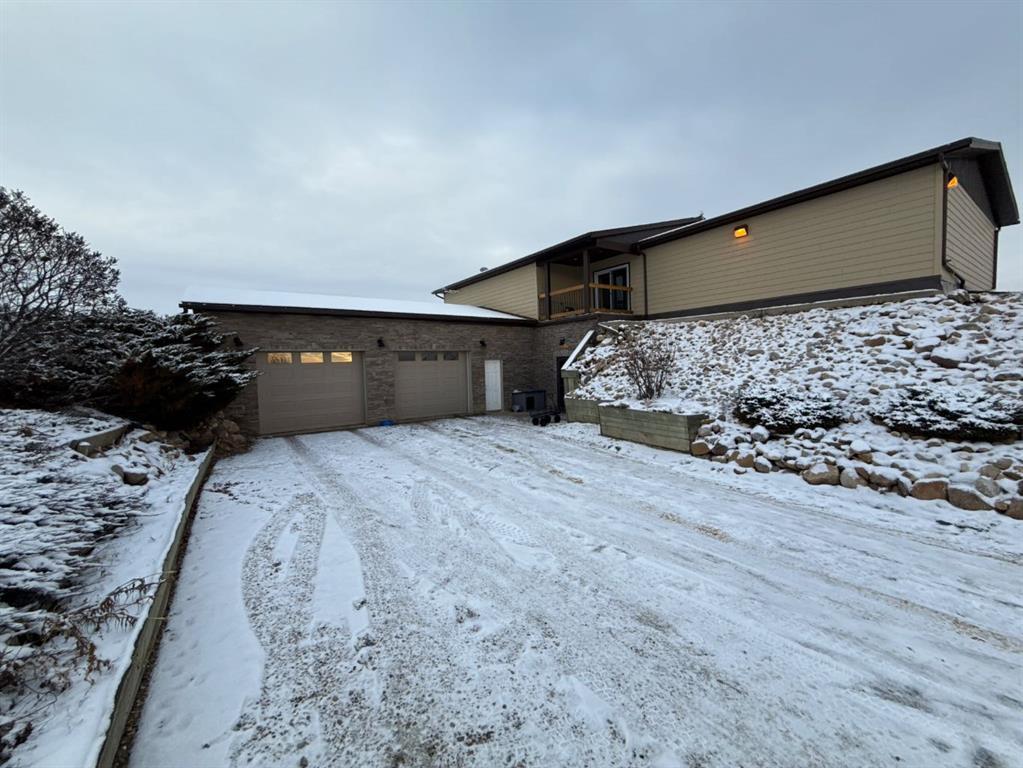20-844052 Range Road 222, Rural Northern Lights, County of
MLS® # A2279131
Elegant Custom-Built Bungalow – Refined Living with Family Comfort in Mind! Step into timeless elegance and exceptional quality with this custom-built 1,737 sq ft bungalow, thoughtfully designed to balance luxury, comfort, and functionality. From the ICF construction extending all the way to the roof to the carefully curated finishes throughout, this home exemplifies craftsmanship at its finest. The moment you enter, you’re welcomed by an open-concept main living area bathed in natural light. The gourmet kitchen is a true centerpiece, featuring granite countertops, a showstopping oversized island, rich cabinetry, and a convenient corner pantry—a perfect space for family gatherings or entertaining in style. The dining area offers a graceful setting for everyday meals or special occasions, while the living room, anchored by a warm wood-burning fireplace, invites you to relax and enjoy the cozy ambiance. The primary suite is a serene retreat, offering generous space, a walk-in closet, and a luxurious ensuite with a soothing soaker tub designed for rest and rejuvenation. An additional main-floor bedroom plus a dedicated home office provide versatility for a growing family or those who work from home. Downstairs, the fully finished basement continues the theme of comfort and sophistication. This level features three additional bedrooms, a spa-inspired five-piece bathroom, a den or music room, a TV lounge, and a flex space perfect for a home gym, playroom, or creative studio—adaptable to suit your family’s lifestyle. Outdoors, the attention to detail continues. The private, fully fenced yard is a peaceful haven, complete with low-maintenance composite decking and fencing. The stamped concrete driveway and charming waterfall feature enhance the home’s impressive curb appeal. A double attached garage offers ample space for parking and storage. With thoughtful touches such as air conditioning, high-quality materials, and enduring design, this property offers a rare blend of refined elegance and everyday comfort. A home of this caliber must truly be experienced to be fully appreciated.
Built-in Features, High Ceilings, Kitchen Island, Open Floorplan, Pantry, Storage, Vinyl Windows, Walk-In Closet(s), Jetted Tub, Soaking Tub
Dishwasher, Dryer, Microwave Hood Fan, Refrigerator, Washer, Gas Stove
Forced Air, Natural Gas, In Floor
BBQ gas line, Private Yard, Storage
Back Yard, Few Trees, Front Yard, Landscaped, Lawn, Private, Gentle Sloping
Composite Siding, Stone, Wood Frame, ICFs (Insulated Concrete Forms)

MLS® # A2279131

MLS® # A2273367