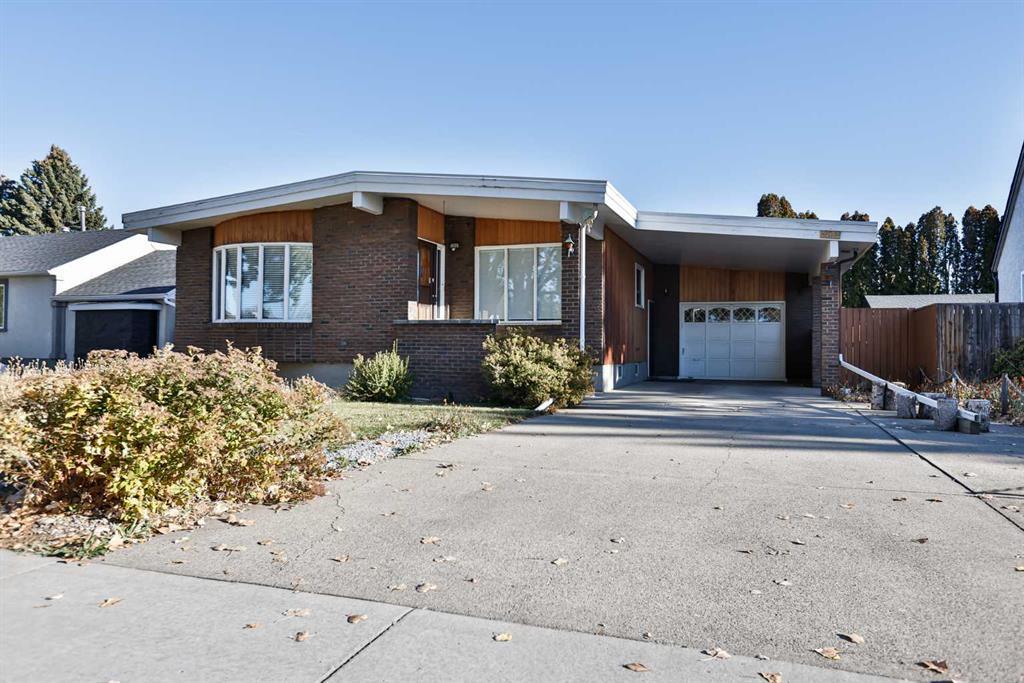346 Miners Chase W, Lethbridge
MLS® # A2267007
This beautiful legally suited West Lethbridge home is ready for a new owner! With an ideal location, a separate entrance, separate laundry, and both units featuring two bedrooms, this home is an ideal addition to any portfolio. Approaching the home, you'll notice the low-maintenance landscaping and beautiful shrubs. The front porch leads into a charming foyer with closet storage. Upstairs, the living room is bright and open, with the nearby kitchen sporting a corner pantry and large central island with a breakfast bar. The side entrance and deck can be accessed through the dining room. Down the hall, a full four-piece bath sits across from a spacious bedroom. The primary bedroom at the rear of the home comes complete with a walk-in-closet and four-piece ensuite bath, making a great layout for living up and renting down. Downstairs, the lower legal suite features an L-shaped kitchen next to an open-concept family room. Two bedrooms and a central four-piece bath can be found down the hall alongside plenty of storage room. Out back, a rear parking pad offers off-street space for vehicles while a nearby shed provides added storage space for seasonal equipment. If a legally suited home with separate entry and laundry in a perfect West Lethbridge locations sounds like the place for you, give your REALTOR® a call and book a showing today!
Breakfast Bar, Built-in Features, High Ceilings, Kitchen Island, Pantry, Recessed Lighting, Storage, Track Lighting
Dishwasher, Dryer, Refrigerator, Stove(s), Washer, Window Coverings
Finished, Full, Exterior Entry, Suite, Walk-Out

MLS® # A2265479