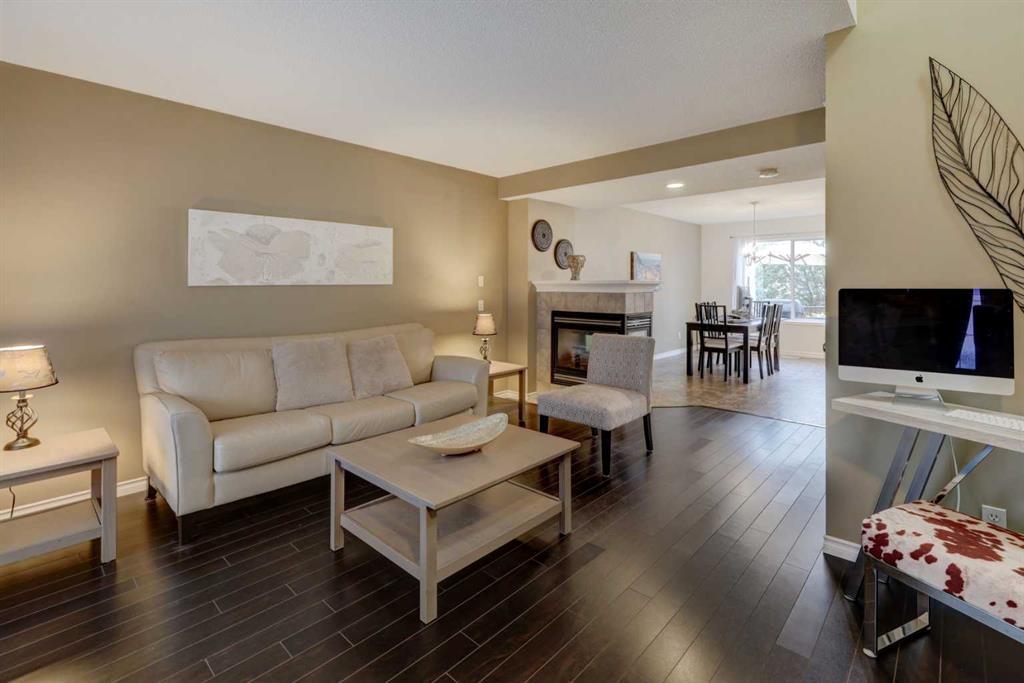39 Tuscany Springs Place Nw, Calgary
MLS® # A2266086
Offered for the first time, this warm and bright 2-storey in Tuscany sits on a quiet street just steps from a park and offers over 1,700 sq. ft. of developed living space. The main floor features a welcoming living room with large windows, an eat-in kitchen with stainless steel appliances, convenient main floor laundry, and a half bath. Upstairs you’ll find a spacious primary bedroom with a walk-in closet, two additional bedrooms, and a family bath. The basement expands your living space with a large rec room, office area, full bath, and a generous fourth bedroom (non-egress window). It’s also double insulated for extra warmth and energy efficiency.
Outside, enjoy an oversized double garage (built in 2010) that’s insulated, equipped with its own electrical panel, and ready for projects or extra storage. The tiered backyard offers a deck with gas BBQ hook-up, a stone patio with wiring for a future hot tub, and a lower firepit area. Mature trees, raspberry and blueberry bushes, and an eco-friendly yard treated only with compost tea add to the charm. The furnace was serviced in October 2025, and the hot water tank was replaced in 2019.
Tuscany is one of NW Calgary’s most sought-after communities—close to schools, parks, pathways, shopping, the C-Train, and quick access to Stoney Trail. This home offers a fantastic opportunity to move in and enjoy the space as it is, with room for your personal touch. Love it, style it—just don’t miss it.
Park, Playground, Recreation Facilities
Alley Access, Double Garage Detached, Garage Door Opener, Garage Faces Rear, Insulated, Oversized
Bookcases, Ceiling Fan(s), Central Vacuum, No Smoking Home, Pantry, Storage, Walk-In Closet(s), Natural Woodwork
Dishwasher, Dryer, Electric Range, Freezer, Garage Control(s), Microwave, Refrigerator, Window Coverings, Wall/Window Air Conditioner
BBQ gas line, Private Yard, Storage, Dog Run
Back Lane, Back Yard, Front Yard, Fruit Trees/Shrub(s), Private, Rectangular Lot, Dog Run Fenced In, Interior Lot

MLS® # A2266086