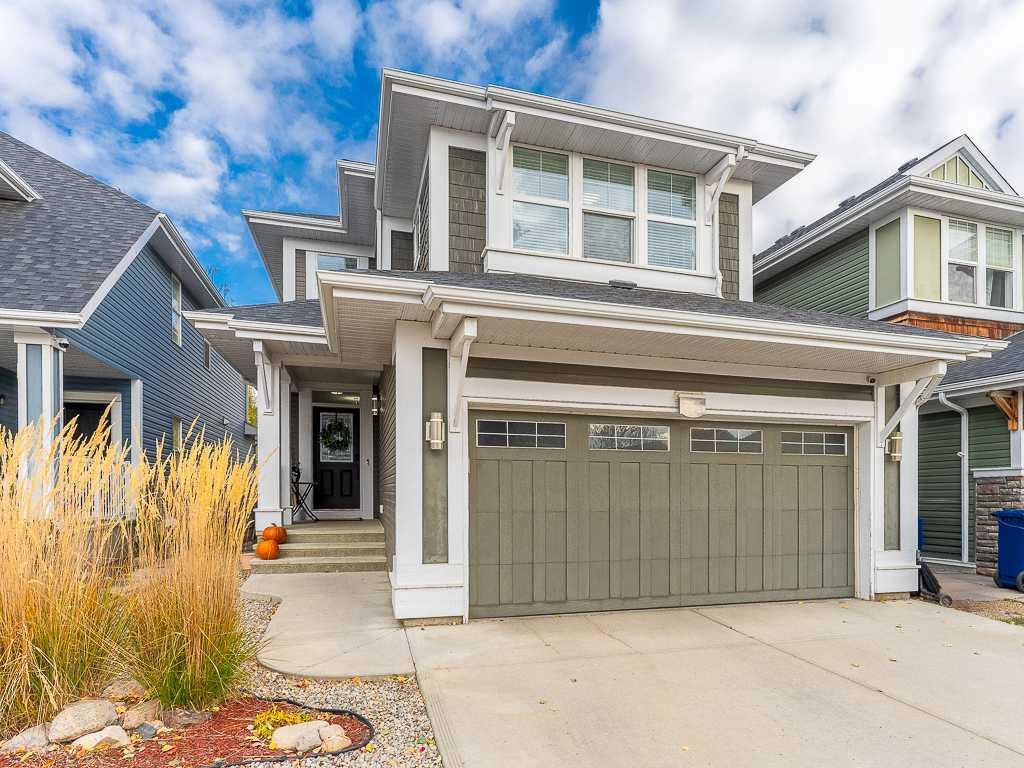115 Mahogany Way Se, Calgary
MLS® # A2263827
| RARE 3RD-FLOOR LOFT | MINUTES TO PARKS & SCHOOLS | LAKE COMMUNITY LIVING | Step into sophisticated family living where modern design, timeless finishes, and everyday function come together beautifully in one of Calgary’s most desirable lake communities. You’ll love the OPEN-CONCEPT MAIN FLOOR, designed for connection and comfort. At the heart of the home, a chef-inspired kitchen impresses with FULL-HEIGHT WHITE CABINETRY, soft-close drawers, and undermount lighting that highlights the stunning hexagon tile backsplash. A contrasting navy island with QUARTZ countertops, GAS COOKTOP, built-in wall oven and microwave, and large pantry complete this show-stopping space. The ISLAND WITH SEATING FOR 4 is perfect for casual meals or hosting friends. The BRIGHT DINING AREA flows seamlessly to the backyard deck, while the inviting living room offers a sleek fireplace and tons of NATURAL LIGHT, creating a warm yet sophisticated atmosphere. MAIN-FLOOR FLEX SPACE is ideal for a home office, music room or formal dining space…whatever you need. Powder room and MUDROOM with garage access add everyday convenience. Upstairs, discover 4 SPACIOUS BEDROOMS, including a luxurious primary suite with a large walk-in closet and spa-inspired ensuite featuring dual sinks, a deep soaker tub, and a glass-enclosed shower. A 5-piece main bath and upper-level LAUNDRY ROOM with extra storage make family life effortless. The 3RD-FLOOR LOFT is a rare and versatile bonus — ideal as a media lounge, home office, or teen retreat, complete with a full 4-piece bath. The lower level offers endless potential for FUTURE DEVELOPMENT, with plenty of room for a recreation area, gym, or guest room. 2 AIR CONDITIONING UNITS. Set on a quiet street just MINUTES FROM MAHOGANY’S PARKS, PATHWAYS, AND THE LAKE, this home combines style, comfort, and thoughtful design in every detail. This is modern family living at its finest. Don’t miss out!
Beach Access, Clubhouse, Park, Parking
Closet Organizers, Double Vanity, High Ceilings, Kitchen Island, Open Floorplan, Pantry, Quartz Counters
Central Air Conditioner, Dishwasher, Dryer, Garage Control(s), Gas Stove, Microwave, Range Hood, Refrigerator, Washer, Window Coverings

MLS® # A2268243