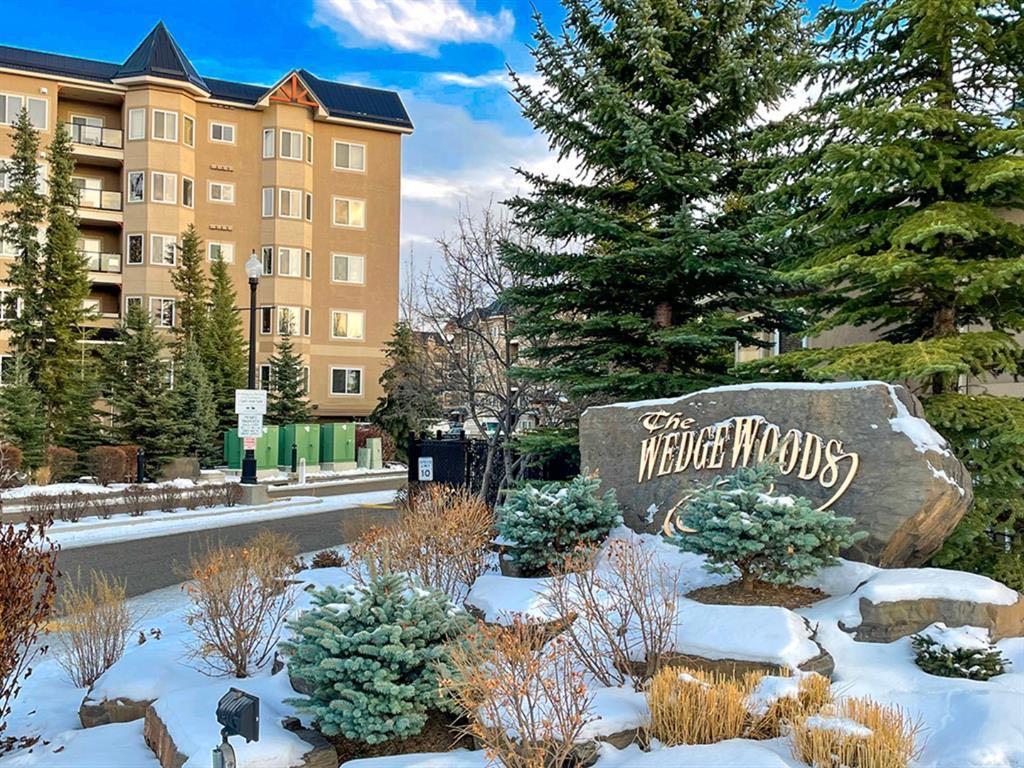302, 8355 19 Avenue Sw, Calgary
MLS® # A2273885
Introducing project WOLFBERRY. A modern 1-bedroom, 1-bath bachelor suite offering 549 sq.ft. of thoughtfully designed living space. Located in a six-story boutique building, this home combines comfort and style with access to an incredible rooftop patio showcasing panoramic views of the mountains and surrounding greenery. Enjoy flexible deposit options starting as low as 5% and secure your home with possession anticipated for Q1 2027. Whether you’re a first-time buyer or an investor, this is an excellent opportunity to own in a well-designed, amenity-rich community built for modern living.
Bicycle Storage, Car Wash, Community Gardens, Dog Park, Snow Removal, Trash
High Ceilings, Kitchen Island, Open Floorplan, Quartz Counters, Separate Entrance
Dishwasher, Dryer, Electric Stove, Microwave Hood Fan, Refrigerator, Washer

MLS® # A2273841