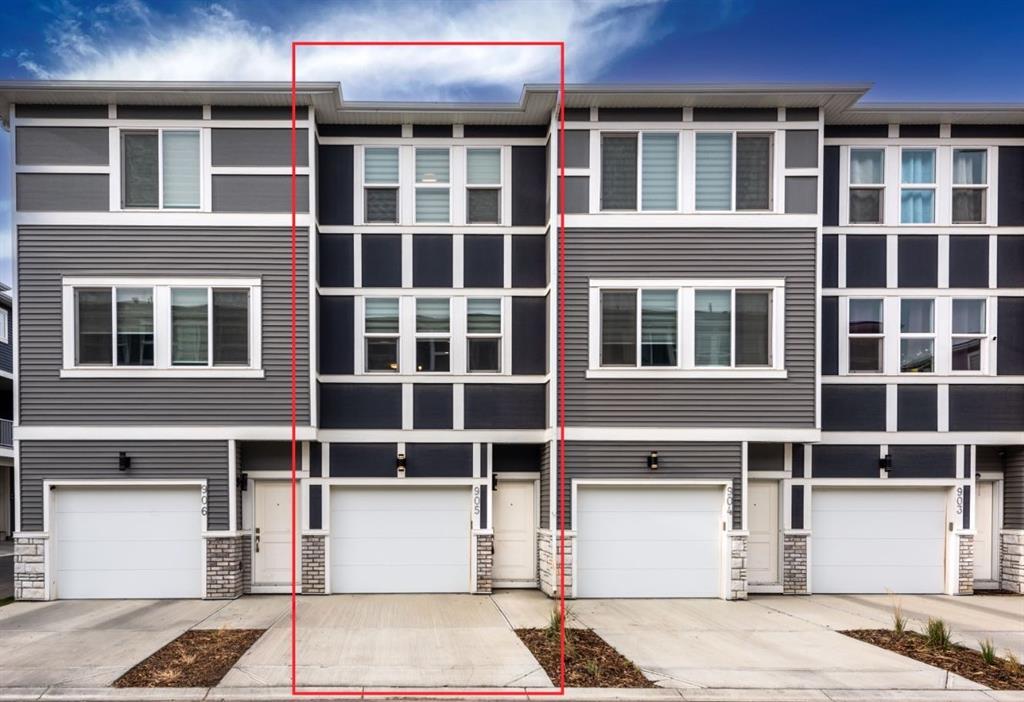905, 33 Merganser Drive W, Chestermere
MLS® # A2268972
Discover Aberdeen Homes in Chestermere — where modern living meets smart investment.
This 4-bedroom, 2.5-bath townhouse condo offers the perfect blend of space, comfort, and style. Built in 2024, it features quartz countertops, sleek finishes, and a heated garage—ideal for Alberta winters. Every detail reflects quality craftsmanship and modern design for a low-maintenance, high-comfort lifestyle.
Located minutes from East Hills Shopping Centre and with Stoney Trail nearby, you’re connected to everything—downtown Calgary, major retail, schools, and lakeside recreation.
Whether you’re a homebuyer seeking contemporary convenience or an investor looking for long-term value in a growing community, Aberdeen Homes stands out as Chestermere’s best townhouse opportunity—modern, accessible, and built for lasting value.
Double Garage Attached, Heated Garage
Breakfast Bar, Open Floorplan, Quartz Counters
Dishwasher, Refrigerator, Stove(s), Washer/Dryer

MLS® # A2268972