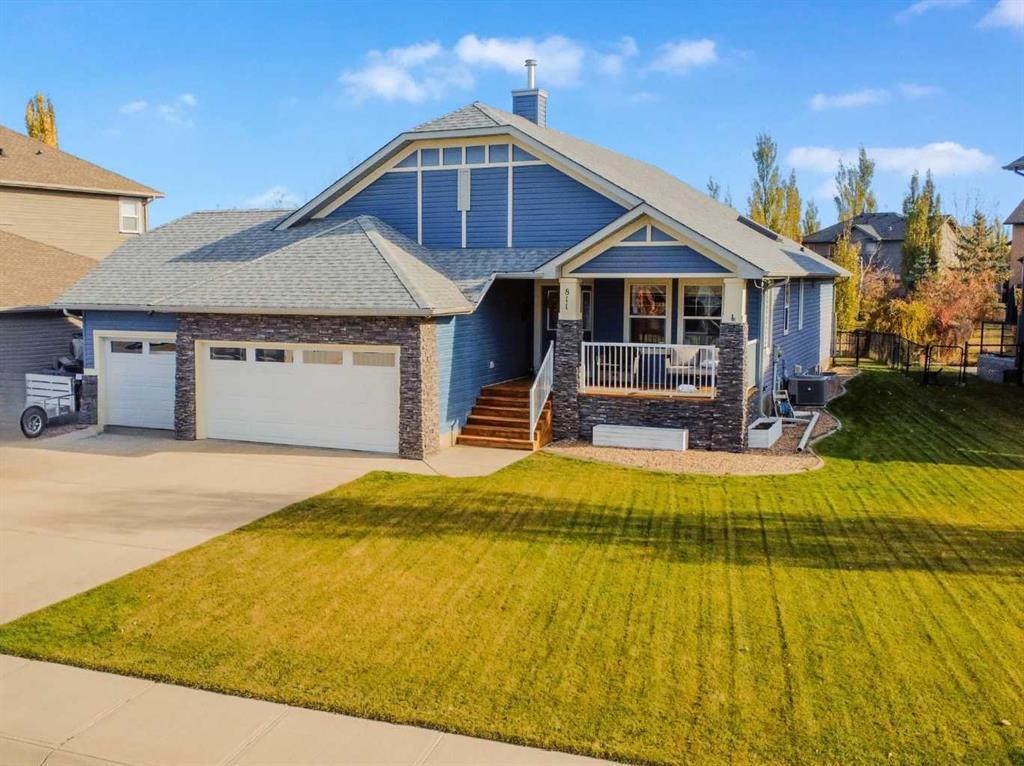47 North Bridges Garden, Langdon
MLS® # A2267504
Welcome to this stunning home at 838 Edgefield Street, Strathmore. Boasting over 2,400 sq ft of luxury living, this bright and open plan features 8-foot doors, rounded wall corners, and 3-pane high-efficiency windows throughout. On the main floor, discover a spacious Office/Den ideal for working from home, and a gourmet kitchen upgraded with a gas stove, fridge, range hood, and gleaming granite countertops. The kitchen, living and dining areas flow seamlessly over rich engineered hardwood, accented by custom moldings, upgraded baseboards, mirrored coat-closet doors, and designer light fixtures. Upstairs, the generous primary suite is joined by three additional bedrooms, a bonus room, and two full baths—each appointed with granite counters. A convenient laundry room with sink adds everyday ease. Additional highlights - Custom stair railing & upgraded main entrance door, Wider double garage for extra storage or workspace, Unfinished walkout basement ready for your personal touch. Located just a short walk to George Freeman School and with easy access to Highway 1, this home is close to all major amenities including Walmart, Sobeys, RONA, and many more shopping and grocery options. Don't miss the opportunity to own this beautiful home in the growing community of Edgefield, Strathmore!
Double Vanity, French Door, Granite Counters, Kitchen Island, No Animal Home, No Smoking Home, Pantry, Separate Entrance, Walk-In Closet(s)
Dishwasher, Dryer, Garage Control(s), Gas Cooktop, Microwave, Refrigerator, Washer
Full, Exterior Entry, Unfinished, Walk-Out
Backs on to Park/Green Space, Front Yard, Landscaped, No Neighbours Behind, Rectangular Lot
Diamond Realty & Associates LTD.

MLS® # A2265702