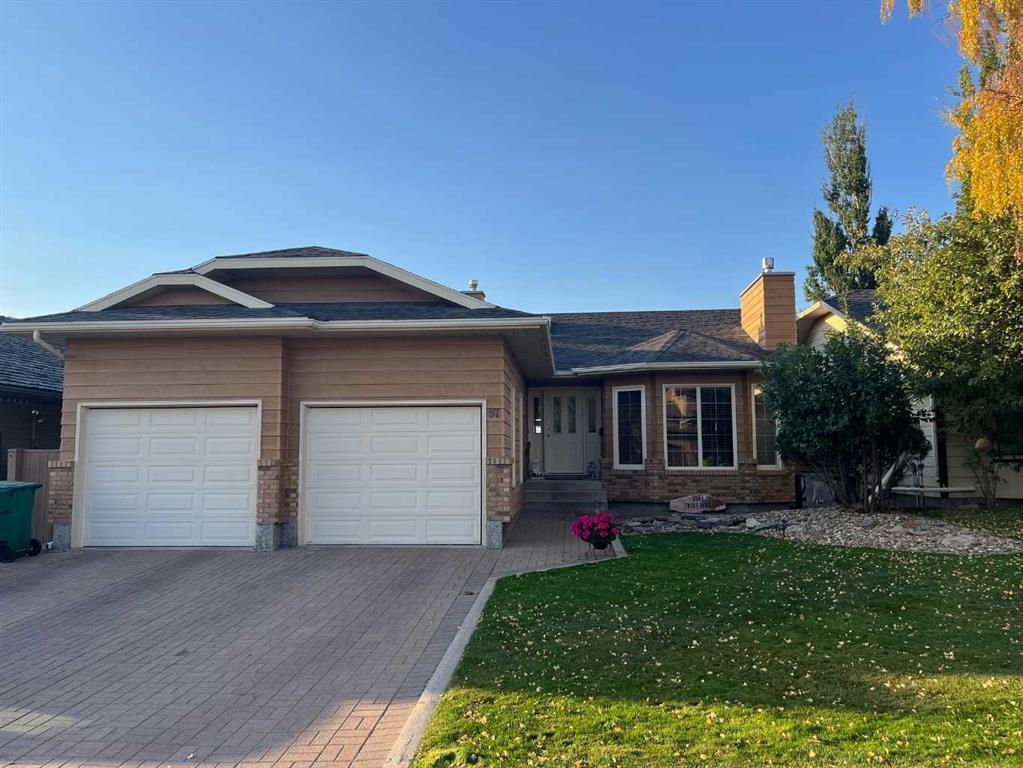4606 31 Avenue S, Lethbridge
MLS® # A2279955
This modern masterpiece embodies luxury without compromise. From the moment you arrive, it’s clear that no detail has been overlooked and no expense spared. Clean architectural lines, expansive windows, and seamless indoor-outdoor living set the tone for a home that’s equal parts style and substance.
The exterior features durable Hardy board siding and a beautifully detailed vestibule entryway that welcomes you inside. Coffered ceilings, a step-up to stunning engineered hardwood floors, and a sleek white quartz kitchen with two-tone modern cabinetry make an immediate impression. Gold-accented Whirlpool appliances in ice white complement the cabinetry, while a built-in modern china cabinet with interior lighting anchors the island and provides stylish separation.
Off the kitchen, double sliding doors open to a versatile flex space—perfect for a home office, lounge, or playroom—complete with built-in cabinetry and a temperature-controlled wine fridge. The rear entry showcases a custom coffee bar, built-in cabinetry, and roll-out pantry drawers, making for an ideal prep and storage area. A tucked-away powder room features stunning wallpaper for a touch of drama, and the unfinished basement offers room for additional bedrooms, a bathroom, and a large family space.
The living room impresses with 10-foot ceilings, bulkhead detailing with striking window coverings ($15,000) and floor-to-ceiling limestone rockwork surrounding a gas fireplace. Oversized windows and patio doors bring the outdoors in, leading to a large rear deck with aluminum railing, natural gas hookup, and beautifully landscaped yard. Features include underground sprinklers, decorative curbing, exposed aggregate, and a eight-person hot tub beneath a charming pergola—your private backyard oasis.
An extra-wide staircase with photo-sensor lighting leads to the upper level, where 10-foot ceilings in the bonus room and a skylight flood the space with natural light. Two spacious front bedrooms, a large main bath, and second-floor laundry add everyday convenience. The primary suite is a true retreat, set apart by a custom glass-railed staircase and modern crown molding with pot-light detailing. A walk-in closet and two custom built-ins provide abundant storage. The spa-inspired ensuite features a double floating vanity, water closet, exquisite glass-tiled shower with dual heads, and heated floors for year-round comfort.
Additional highlights include a dual-furnace system, gemstone exterior lighting (front and back), garburator, soft-close toilets, central vacuum, humidifier, and extensive lighting upgrades. The heated, oversized epoxy-floored garage offers ample storage and built-ins.
Located in desirable Sixmile, this exceptional home offers easy access to Southside amenities and feels like a show home that’s just been built and READY FOR YOU TO MOVE INTO!
Double Garage Attached, Garage Door Opener, Heated Garage, Insulated
Built-in Features, Closet Organizers, High Ceilings, Open Floorplan, Pantry, Quartz Counters, Storage, Walk-In Closet(s), Crown Molding, Central Vacuum, Skylight(s)
Dishwasher, Range Hood, Refrigerator, Central Air Conditioner, Garburator, Washer/Dryer, Wine Refrigerator
Concrete, Wood Frame, Composite Siding
RE/MAX REAL ESTATE - LETHBRIDGE

MLS® # A2278907