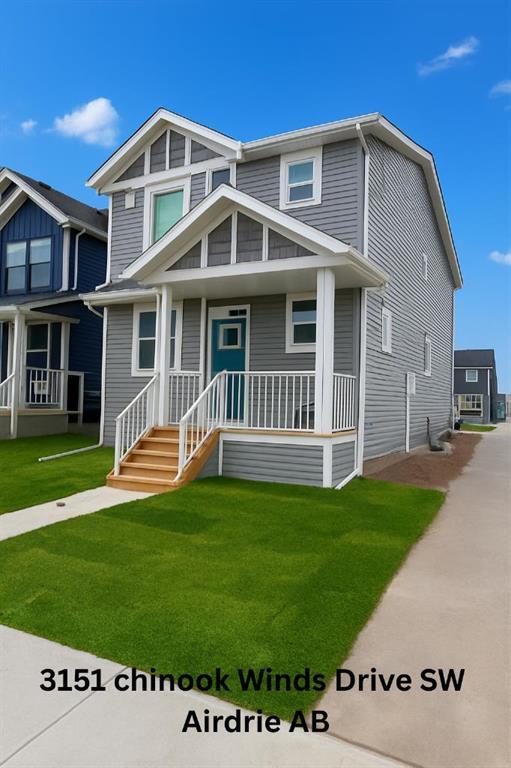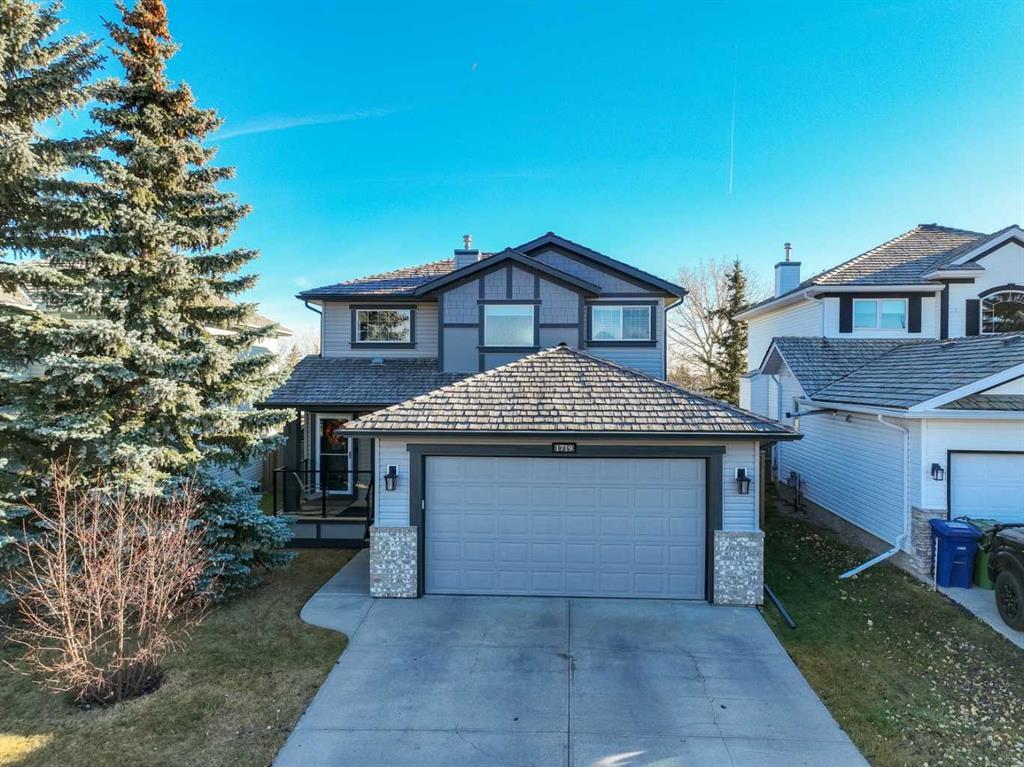3151 Chinook Winds Drive Sw, Airdrie
MLS® # A2268029
Welcome to the Marconi II by Genesis Builders, a brand new 4-bedroom, 3-bathroom home offering just over 2,300 square feet of well-designed living space in the sought-after community of Bayview.
The main floor features an open-concept layout with 9-foot ceilings, a spacious kitchen with a walk-in pantry and a bright dining and living area centered around a cozy fireplace. A main floor bedroom or office and a full bathroom provides flexibility for guests or family members needing single-level living.
Upstairs, the primary suite is a true retreat with double closets and a private ensuite featuring dual sinks, a soaker tub, and a separate shower. Two additional bedrooms, a bonus room, and a convenient upper-floor laundry complete the second floor.
Additional highlights include a double attached garage, a rear deck for outdoor living, and a 9-foot basement, ideal for future development.
Located in family-friendly Bayview, you are close to parks, pathways, canals, and schools. This new home combines style, functionality, and comfort for modern living. *Area size was calculated by applying the RMS to the blueprints provided by the builder. Photos are representative, colors and finishes may vary. Taxes to be assessed.
Bathroom Rough-in, High Ceilings, Kitchen Island, No Animal Home, No Smoking Home, Open Floorplan, Pantry
Dishwasher, Microwave, Range Hood, Refrigerator, Stove(s)

MLS® # A2268029

MLS® # A2268287