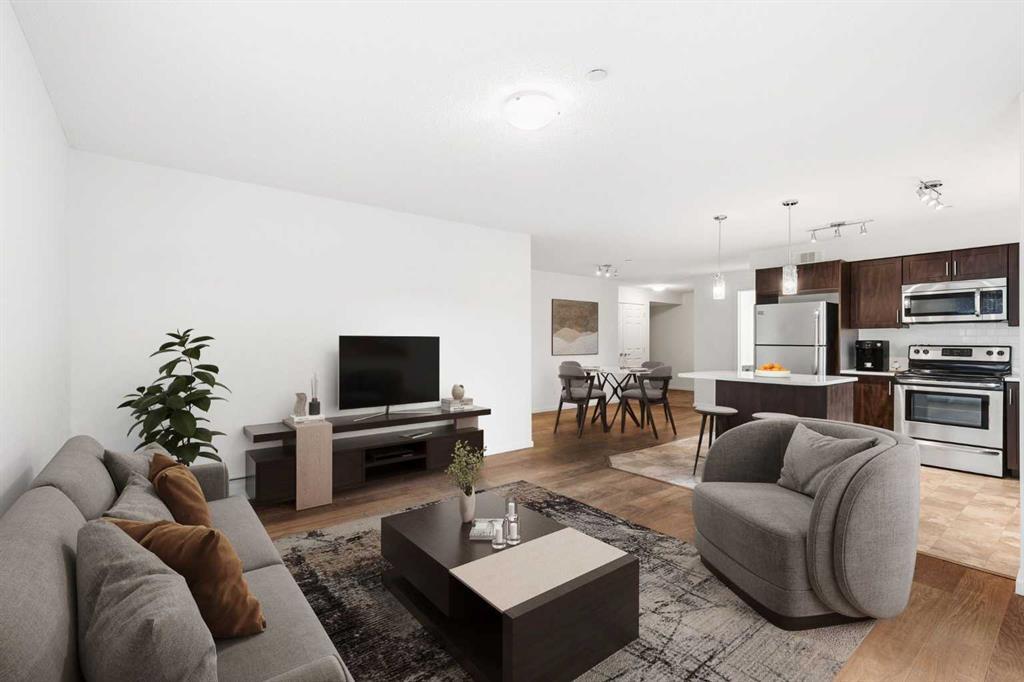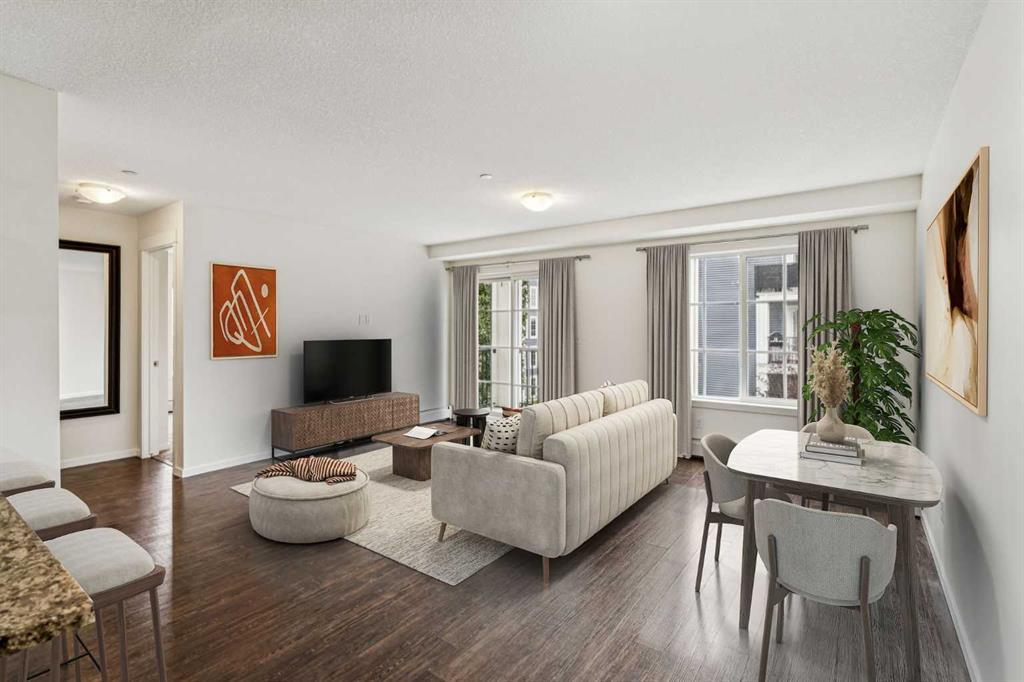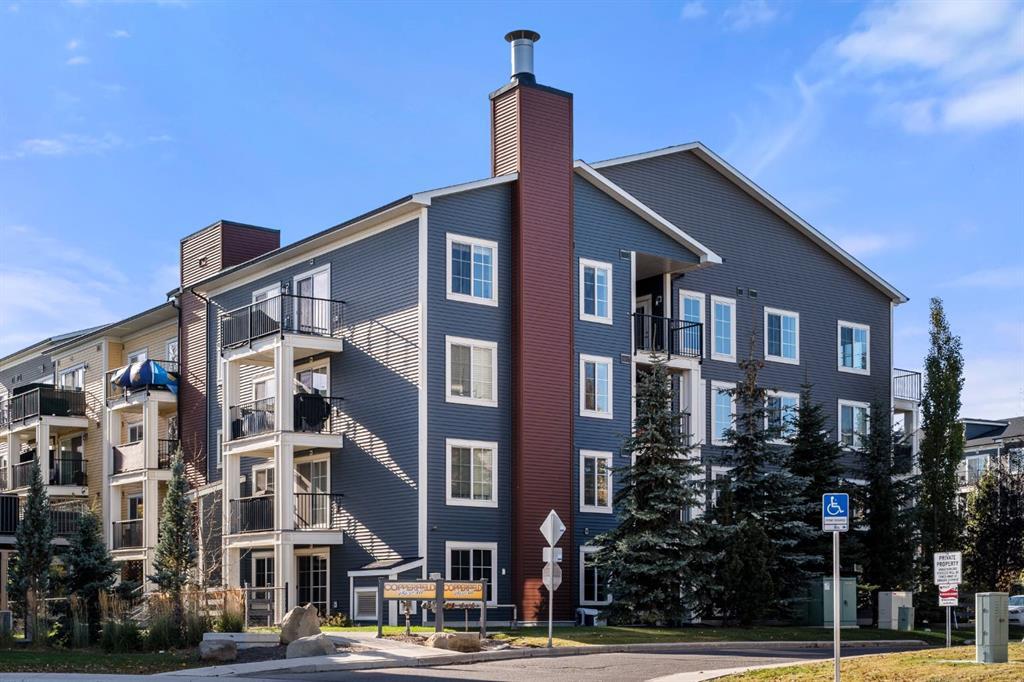4207, 279 Copperpond Common Se, Calgary
MLS® # A2266641
? TOP-FLOOR CORNER UNIT WITH OFFICE/DEN, 9 FT CEILINGS AND ONLY 1 NEIGHBOUR! ?
Welcome to Prestwick Villas — where comfort, style, and location come together beautifully! This stunning top-floor corner suite is perfectly situated in a peaceful spot with only one neighboring unit and a private oversized balcony that’s perfect for relaxing or entertaining.
Step inside and feel the spacious, airy vibe right away! The oversized foyer, 9-foot ceilings, and huge southeast-facing windows flood the home with natural light all day long. The elegant tile flooring flows into the bright ‘U’-shaped kitchen, complete with loads of cabinet space, a granite countertop with raised bar seating, undermount double sink, and a new stainless steel dishwasher (2023). From your bright kitchen window over the sink, you can catch a glimpse of the mountains.
Love to host? The large dining area easily fits six, making it ideal for gatherings. The adjoining living room is equally inviting, featuring sliding patio doors that open to your private balcony with a gas line for your BBQ — perfect for cozy evenings under the stars!
The primary suite is tucked away for ultimate privacy and easily accommodates a king-sized bed, with a walk-through closet and a 4-piece ensuite complete with a relaxing tub and plenty of vanity storage. The second bedroom is located on the opposite side of the unit to give privacy to guests, children or roommates, right next to another 4-piece bathroom.
Need a workspace? The office/den is ready for your at-home setup, away from the living room and kitchen so that you can work without being disturbed, and the in-suite laundry with extra storage, makes everyday living easy and convenient.
????? Location, location, location! You’re just steps away from shopping, groceries, schools, parks, playgrounds, and transit — everything you need within a 5-minute walk!
This incredible home also includes one titled underground parking stall and ample visitor parking right at the front entrance.
?? Monthly condo fees exclude electricity.
Don’t miss this rare top-floor gem with den — it’s the perfect blend of comfort, privacy, and convenience!
Elevator(s), Gazebo, Parking, Secured Parking, Snow Removal, Storage, Trash, Visitor Parking
Assigned, Garage Door Opener, Heated Garage, Off Street, Parkade, Secured, Underground
Elevator, Granite Counters, High Ceilings, No Animal Home, No Smoking Home, Open Floorplan, Storage, Vinyl Windows
Electric Range, Microwave Hood Fan, Refrigerator, Washer/Dryer, Window Coverings
Stone, Vinyl Siding, Wood Frame

MLS® # A2266641

MLS® # A2266742

MLS® # A2264802