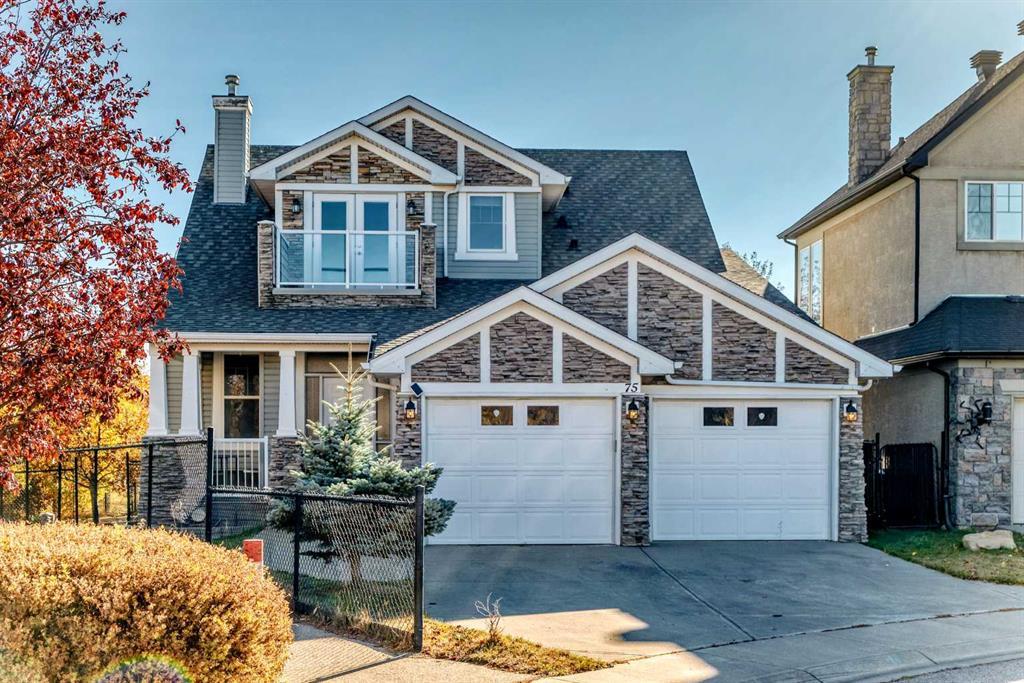118 Sienna Hills Drive Sw, Calgary
MLS® # A2266014
Welcome home to this inviting two-storey family home perfectly situated steps from scenic pathways and outdoor adventures, ideal for kids, biking, morning runs, and weekend walks. The main level offers a bright, open layout designed for everyday living. The functional kitchen features a large island, a corner pantry, and plenty of workspace, all opening to a comfortable family room featuring a gas fireplace, perfect for cozy nights in. You’ll also find ample dining space and a flex room that’s perfect for a home office or play zone. A mudroom, main-level laundry, and a half bath for guests complete this thoughtfully designed floor. Upstairs, you’ll find three spacious bedrooms, a 4-piece main bath, and a large bonus room for movie nights or game days. The primary bedroom includes a roomy 4-piece ensuite. The finished basement adds even more versatility with two additional bedrooms, another 4-piece bath, and a large flex space ready for a gym, rec room, or home theatre. Set on a south-facing corner lot with no sidewalk, this property offers ample sun exposure and parking for guests when celebrating birthdays or hosting Christmas gatherings. Fresh, clean, and move-in ready — this home offers comfort today and the opportunity to refresh and make it your own tomorrow.
High Ceilings, Kitchen Island, Natural Woodwork, Open Floorplan, Pantry, Quartz Counters, Storage, Vinyl Windows
Dishwasher, Dryer, Electric Range, Garage Control(s), Range Hood, Refrigerator, Washer, Window Coverings
Back Yard, Corner Lot, Landscaped, Lawn, Level, Rectangular Lot

MLS® # A2266429