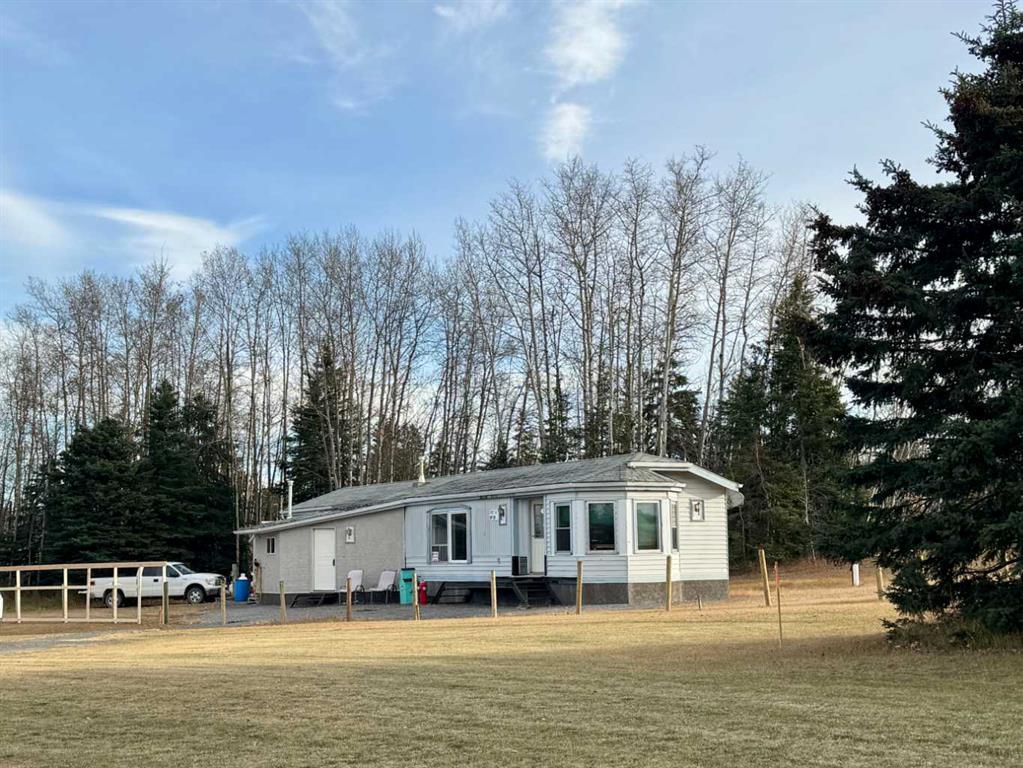51017 A Highway 598, Rural Clearwater County
MLS® # A2267605
Welcome to this lovely three-bedroom, two-bathroom bungalow located on a quiet street in the charming town of Irricana. With just over 2,000 square feet of total living space, this home offers warmth, comfort, and a great mix of character and thoughtful updates.
Inside, you’ll find a spacious living room that opens to a bright dining area and a newly refreshed kitchen featuring quartz countertops, new stainless steel appliances, and a pantry lined with cedar planks for a unique touch. The main floor includes two bedrooms, including the primary — along with a newly updated full bathroom with lots of storage and a convenient linen closet.
The lower level offers a large recreation room centered around a cozy, wood-burning fireplace in full working order. There’s also a side entrance providing easy access to the basement, a third bedroom, another full bathroom, a generous laundry area with plenty of storage, and a utility room with a newer hot water tank.
Outside, enjoy the expansive pie-shaped lot complete with a large deck, shed, RV parking space, an oversized single detached garage, and a covered carport with room for multiple vehicles. A brand-new steel roof adds long-term peace of mind.
This home offers the perfect blend of space, functionality, and small-town charm — ready for its next owners to make it their own.
Alley Access, Driveway, Oversized, RV Access/Parking, Single Garage Detached, Covered, Carport
Built-in Features, Ceiling Fan(s), Pantry, Quartz Counters, Separate Entrance, Storage
Dishwasher, Dryer, Microwave Hood Fan, Refrigerator, Washer, Window Coverings, Range
Front Yard, Landscaped, Lawn, Pie Shaped Lot, Street Lighting
Brick, Concrete, Mixed, Wood Frame, Wood Siding, Aluminum Siding

MLS® # A2267605