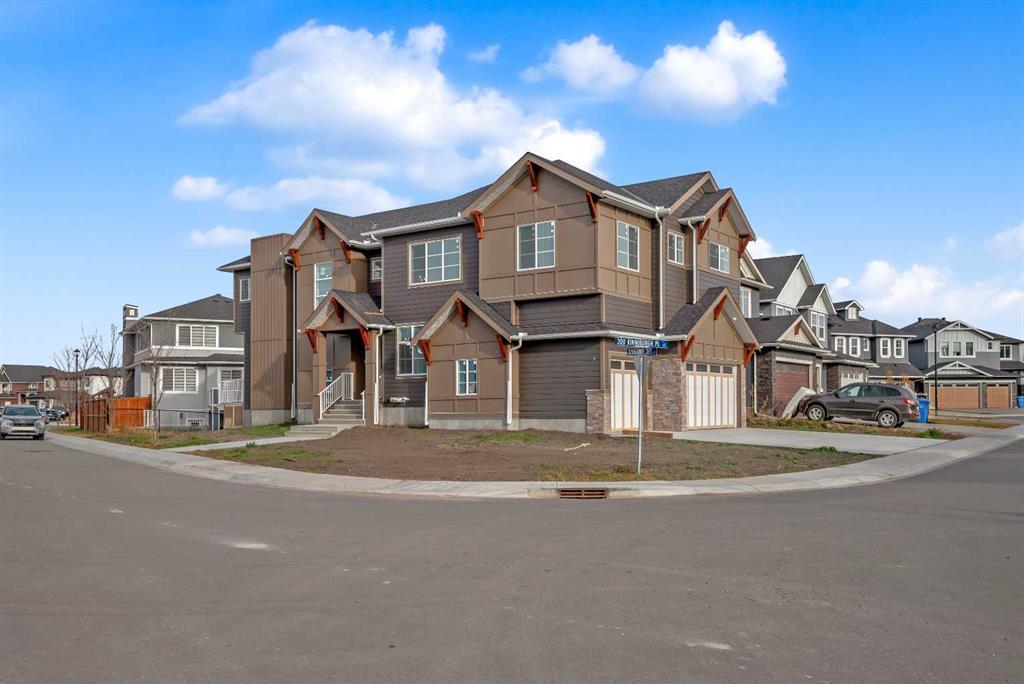327 Kinniburgh Place, Chestermere
MLS® # A2267708
Live where the fairways meet tranquil pond and green space views! Spacious 2-storey WALKOUT, 5 BEDROOMS, 3657 total sq ft on a private 14,746 SQUARE FOOT LOT backing onto protected lush green space and a serene pond!!! Perfect for families and golf lovers — open concept kitchen, TWO LIVING ROOMS, mudroom, oversized garage and a backyard made for play and entertaining. Steps from the golf course and minutes to Chestermere Lake & amenities. Don’t miss out on one of the most private and picturesque settings in the area. Step inside and be greeted by soaring ceilings, abundant natural light, and an open-concept main floor perfect for family living and entertaining. The spacious kitchen features a large island, granite counters, stainless steel appliances, and a convenient mudroom with laundry room leading to an oversized double HEATED garage. The adjoining dining and living areas open directly to the backyard — where you’ll enjoy breathtaking SUNSET VIEWS over the water and greenspace on your FULL WIDTH upper deck, and your lower level fully enclosed patio with hot tub. Upstairs, discover 3 generous bedrooms including a relaxing primary retreat with a spa-inspired ensuite and walk-in closet. All rooms in this home have gorgeous views in all directions. Outside is one of the LARGEST LOTS available in Chestermere! Your private backyard oasis offers endless room to play, garden, or unwind. Whether hosting a summer BBQ, enjoying the hot tub space, practicing your short game, or simply enjoying quiet evenings by the pond with nature, this outdoor space truly stands out. Located in Chestermere’s most desirable and PROTECTED golf course communities, you’ll love being just steps from the golf course, minutes from the lake, schools, parks, shopping, and easy highway access to Calgary. DON’T MISS THIS UNMATCHED VALUE in CHESTERMERE!!! Connect with your favorite realtor today to book your showing and see this BEAUTIFUL PROPERTY!!!
Double Garage Attached, Front Drive, Garage Door Opener, Garage Faces Front, Heated Garage, RV Access/Parking
Bar, Bookcases, Ceiling Fan(s), Granite Counters, Jetted Tub, Kitchen Island, Natural Woodwork, No Smoking Home, Open Floorplan, Vaulted Ceiling(s), Vinyl Windows, Walk-In Closet(s), Wet Bar
Built-In Oven, Central Air Conditioner, Dishwasher, Double Oven, Electric Cooktop, Microwave, Refrigerator, Washer/Dryer, Water Softener, Window Coverings
BBQ gas line, Private Yard, Storage
Back Yard, Backs on to Park/Green Space, Cleared, Cul-De-Sac, Few Trees, Front Yard, Landscaped, Lawn, No Neighbours Behind, On Golf Course, Pie Shaped Lot, Street Lighting, Views
Concrete, Manufactured Floor Joist, Post & Beam, Stucco, Wood Frame

MLS® # A2267705