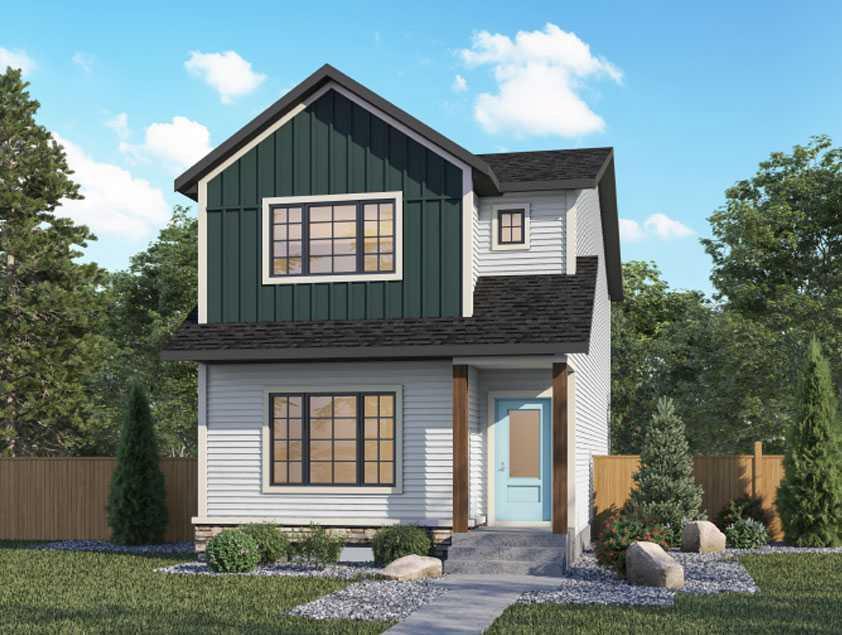156 Ambleside Crescent Nw, Calgary
MLS® # A2267013
Welcome to this beautifully maintained detached home in the sought-after northwest community of Evanston, offering over 2,400 sq. ft. of comfortable living space. Step inside to discover a bright and open main floor featuring elegant hardwood flooring, 9’ ceilings, and a spacious living room complete with a cozy gas fireplace. The chef’s kitchen is designed for both style and function, boasting a raised island, stainless steel appliances, and a walk-through pantry for added convenience. A den/home office on the main floor provides the perfect space for work or study. Upstairs, you’ll find four generous bedrooms, including a luxurious primary suite with a 5-piece ensuite showcasing a soaker tub and separate shower. The bonus room offers extra space for family entertainment, while the upper-floor laundry adds everyday practicality. The unfinished basement is ready for your personal touch — ideal for future development or storage. Recent upgrades include 13 brand-new windows, new hot water tank, new roof shingles, a new fridge, and a new stove, ensuring peace of mind for years to come. Enjoy the convenience of a double attached garage, proximity to playgrounds, shopping plazas, and schools, and easy access to 144 Avenue for quick commuting. Don’t miss your chance to own this fantastic family home in a prime location .
Kitchen Island, No Animal Home, No Smoking Home, Quartz Counters, Vinyl Windows
Dishwasher, Dryer, Electric Stove, Garage Control(s), Microwave, Microwave Hood Fan, Refrigerator, Washer, Window Coverings
High Efficiency, Fireplace(s), Natural Gas
Back Lane, Back Yard, Front Yard, Landscaped, Level, Rectangular Lot
Concrete, Vinyl Siding, Wood Frame

MLS® # A2266428