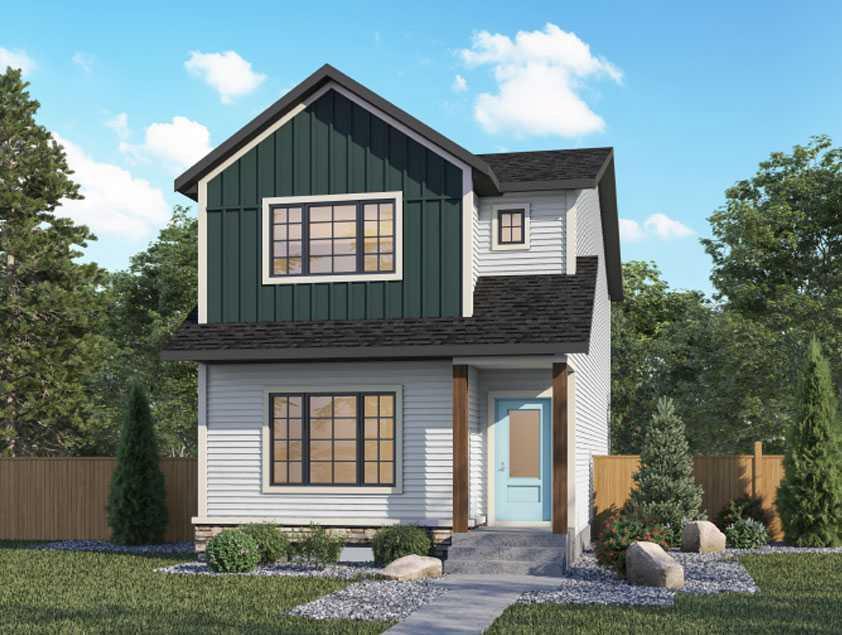14 Evansfield Road Nw, Calgary
MLS® # A2267006
Unobstructed sunshine promotes lush greenery during spring and summer, while in winter the sun fills the entire living room and master bedroom with light and warmth.
On the main floor, natural light pours through upgraded huge
south-facing windows and patio doors, accentuating the bright,
open-concept layout. The elegant living room, anchored by a
designer fireplace, flows seamlessly into the showpiece gourmet
kitchen, which features:
• Premium built-in Fisher & Paykel appliances
• Sleek quartz countertops
• A large center island perfect for entertaining
• Dual sliding patio doors that extend dining and entertaining
to the outdoors
A private main-floor office with east facing window offers a
peaceful and productive space for working from home.
The basement, completed by the builder, includes two spacious
bedrooms and a private side entrance—making it an ideal
mortgage helper. A Brick Paved path adds easy
exterior access. Inside, high-end engineered hardwood flooring
and custom cabinetry enhance the sense of quality and care.
Upstairs, you'll find:
• Three spacious bedrooms, each with walk-in closets and
interior lighting
• A large bonus room, ideal for family lounging or play
• A luxurious 5-piece ensuite in the primary bedroom featuring
full tile finishes, a spa-inspired bath, and a custom walk-in
closet
• A beautifully upgraded guest bathroom with a fully tiled
walk-in shower
Outside, the professionally landscaped yard is ready for
relaxing or entertaining. The home is perfectly located close to
parks, shopping, and offers quick access to Stoney Trail for
commuting ease.
Future-ready for families— Moraine (Ambleton) community
plan includes a Catholic high school and elementary school,
providing long-term value and peace of mind.
Don't miss this exceptional opportunity to own a move-in
ready, feature-rich home in one of Calgary’s fastest-growing
communities. Book your private showing today!
Playground, Recreation Facilities
Double Garage Attached, 220 Volt Wiring, Guest
Ceiling Fan(s), Kitchen Island, No Animal Home, No Smoking Home, Pantry, Quartz Counters, See Remarks, Separate Entrance, Soaking Tub, Storage
Built-In Oven, Gas Cooktop, Microwave, Range Hood, Refrigerator, Washer/Dryer
BBQ gas line, Private Entrance, Private Yard
Garden, Landscaped, Low Maintenance Landscape, Private, Interior Lot, Other
Concrete, See Remarks, Vinyl Siding, Wood Frame, Other

MLS® # A2266428