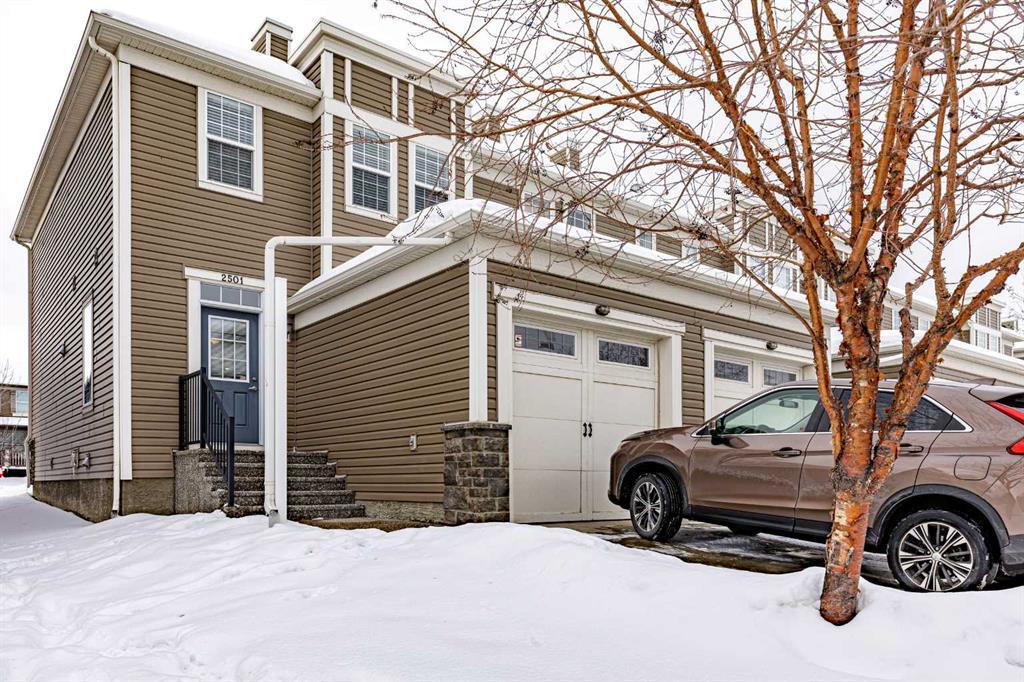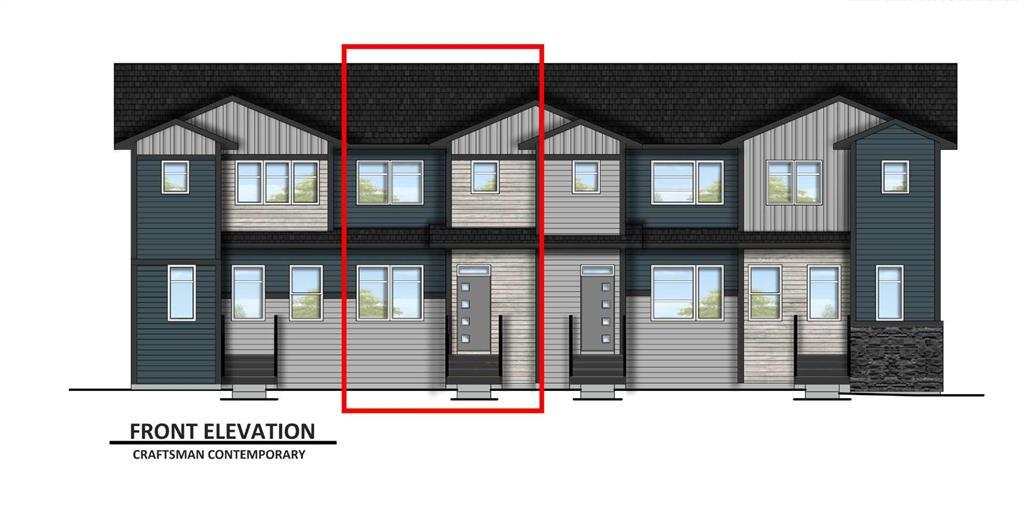2501, 155 Silverado Skies Link Sw, Calgary
MLS® # A2274958
This beautifully designed townhome stands out from the rest — offering true main-floor living where your kitchen, dining, and living areas are all on the same level you enter from the garage. No stairs to climb just to reach your main living space! Step inside to discover an inviting open-concept layout featuring 9-foot ceilings, stylish lighting, and a seamless blend of tile and laminate flooring. The modern kitchen shines with stainless steel appliances, granite countertops, subway tile backsplash, and a convenient breakfast bar — perfect for morning coffee or casual dining. The adjoining living and dining areas flow effortlessly to a sunny, south-facing patio, ideal for relaxing or entertaining. A guest powder room and direct garage access complete this thoughtfully designed main level. Upstairs, you’ll find two exceptionally spacious bedrooms, each featuring its own private ensuite bathroom and walk-in closet — perfect for guests, roommates, or a dual-owner setup. The laundry area is conveniently located on this level for everyday ease. The fully finished basement adds even more living space with a large recreation or family room — perfect for movie nights, a home gym, or office setup. With quick access to Stoney Trail, Macleod Trail, and nearby communities like Walden, Legacy, and Shawnessy, you’re just minutes from shopping, dining, schools, and all major amenities. This is one of the few townhomes that truly offers main-floor living — blending modern comfort, functionality, and a low-maintenance lifestyle all in one.
Closet Organizers, Granite Counters, No Animal Home, No Smoking Home, Vinyl Windows, Walk-In Closet(s)
Dishwasher, Dryer, Electric Stove, Microwave, Refrigerator, Washer, Window Coverings
Concrete, Vinyl Siding, Wood Frame

MLS® # A2274958

MLS® # A2274479